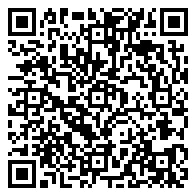Residential
0.25 Acre - 10924 Royal Oaks Lane, Orland Park, Illinois 60467

Nestled in a private upscale community, this stunning CUSTOM home exudes sophistication, designer finishes, functionality and luxury living. Exceptional architecture and superior craftsmanship that is sure to wow you at every turn. Upon entering the home, you are greeted by a grand foyer that sets the tone for the rest of this exquisite home. The split staircase, adorned by wrought iron railings, is a true focal point of this space. Open floor plan accented by soaring ceilings and a highly functional design. Decorated in stylish, neutral hues and gleaming hardwood flooring. Formal dining room perfect for entertaining on a grand scale with stylish wallpaper and tray ceilings. Gourmet kitchen has custom cabinetry, granite countertops, a large island/breakfast bar seating, a walk-in pantry and spacious eating area. Comfortable family room with beamed ceiling and a beautiful, corner fireplace. Spectacular sunroom off of the kitchen and family room with tons of windows that allows for tons of sunlight. Regal FIRST FLOOR MASTER SUITE with barnwood accent wall. Private master bath with dual vanity, soaking tub and separate shower. As you go up to the second level you’re greeted by a sprawling catwalk/loft area that overlooks the family room and kitchen area. On the second level there are spacious bedrooms with ample closet space and a massive unfinished attic/bonus space that you can turn into your dream space. Finished WALKOUT lower level offers radiant heat, a wet bar, hot tub and room for recreation, gaming, storage, exercise and so much more. Picturesque grounds with mature landscaping and fenced yard for privacy. Paver driveway and expansive patio. 3+ car heated garage. Conveniently located near shopping, dining, Metra, expressway access, world renowned golf courses, parks, schools and thousands of acres of forest preserves. ROOF and Humidifier, Microwave and Dishwasher (2022) Fencing (2020)
- Listing ID : MRD12216695
- Bedrooms : 4
- Bathrooms : 5
- Lot Area : 0.25 Acre



















































