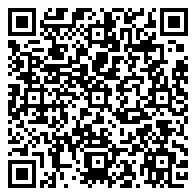Residential
2,929 Sqft - 6708 Tanager Street, Schererville, Indiana

It is rare to find a 4 bedroom, 3.5 bath duplex. Especially one that has a vaulted ceiling in the living room with skylights, an upstairs loft overlooking the living room, a master bedroom on the main level with a walk in closet and private full bath, a main level laundry room that comes with high efficiency washer and dryer, cabinets for storage, and a laundry tub sink. Main level has hardwood flooring and a large window with a palladium window. Upstairs you have 2 bedrooms. The larger bedroom has a trayed ceiling. The upstairs bath has a jacuzzi whirlpool tub and a shower head. Brand new concrete driveway and walkway was done in 2023. Renewal by Anderson sliding glass door installed 5 years ago, installed egress window in basement bedroom in 2020 & remodeled the flooring and bedroom, updated landscaping in 2023, newer carpeting in the finished basement, all newer stainless steel kitchen appliances, and custom window treatments that have the top down bottom up feature in them that allow you to get privacy from only the bottom half of the window if you need it. There is a kid’s jungle gym playpark 1 block away with access to the bike trail as well. This is a quiet neighborhood with speed bumps in the nearby street to keep traffic slow.
- Listing ID : NRA813594
- Bedrooms : 4
- Bathrooms : 4
- Square Footage : 2,929 Sqft


































