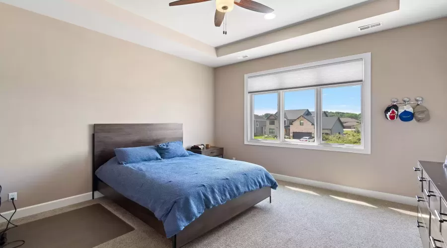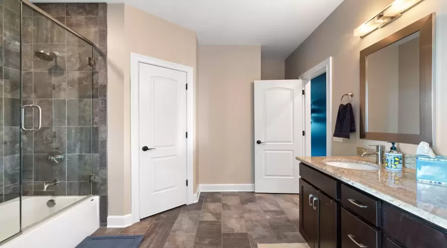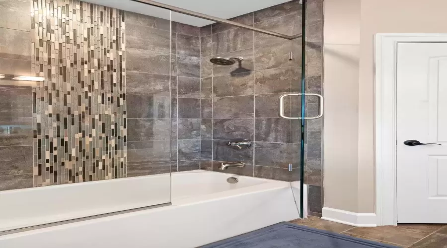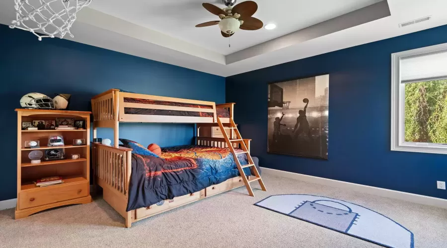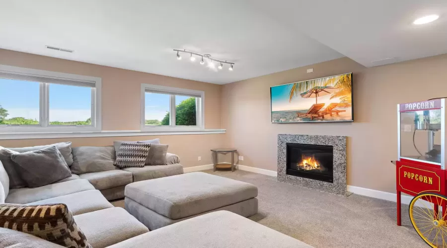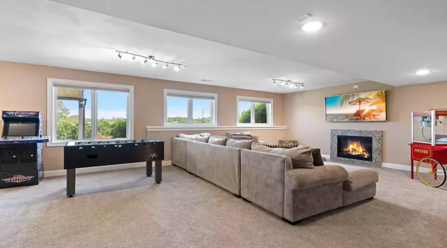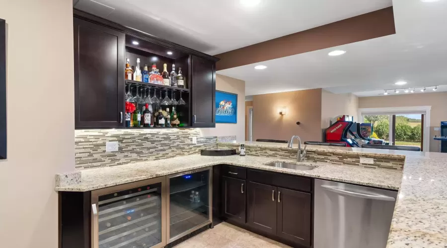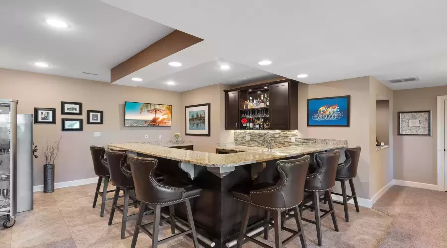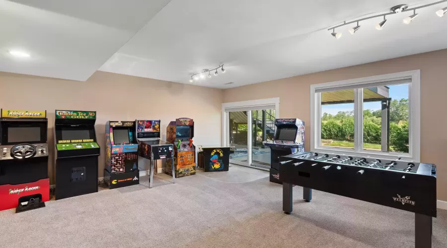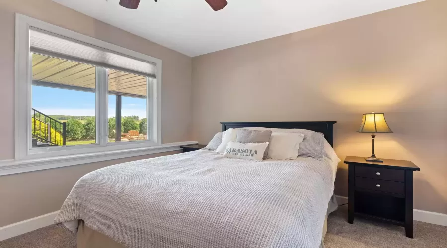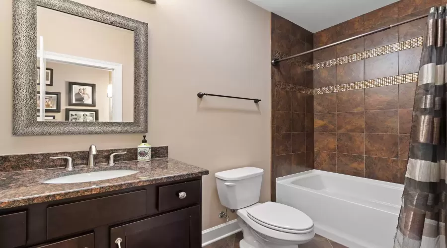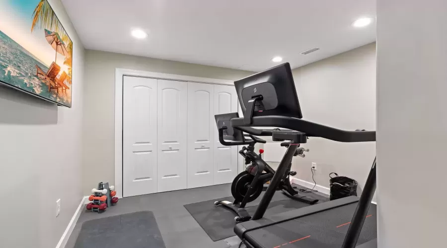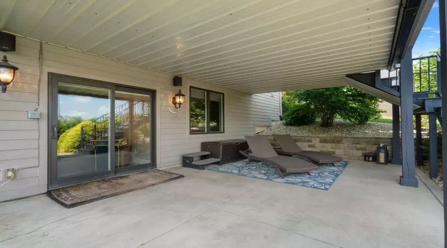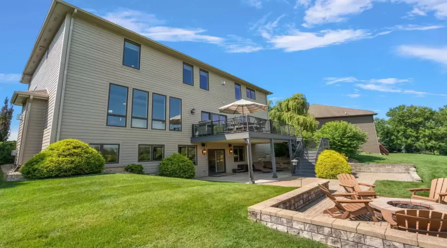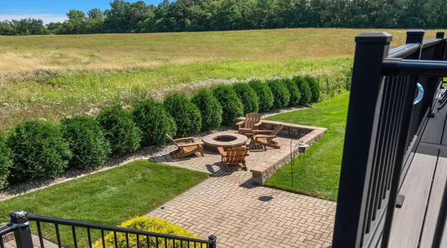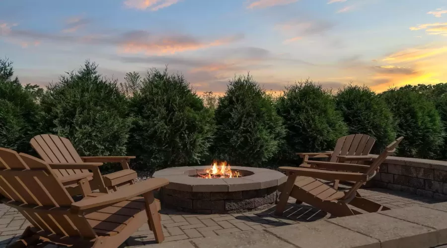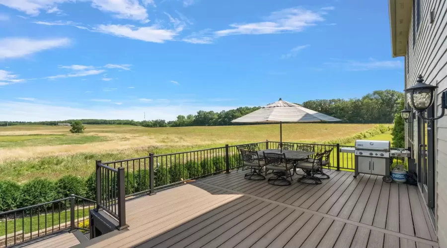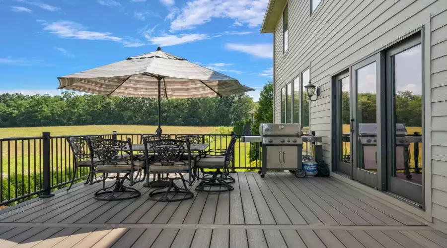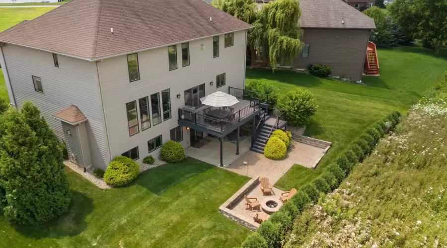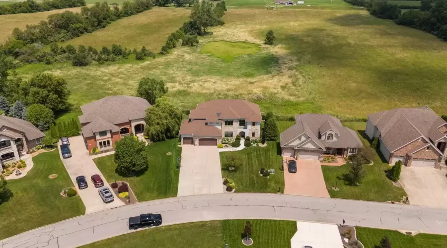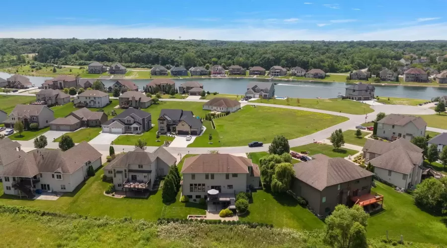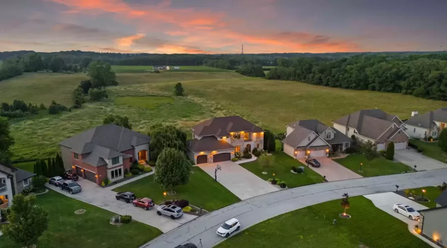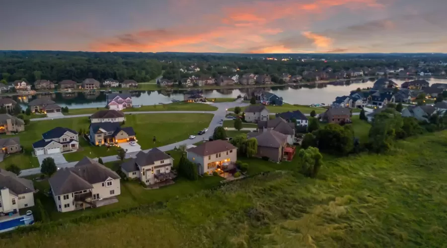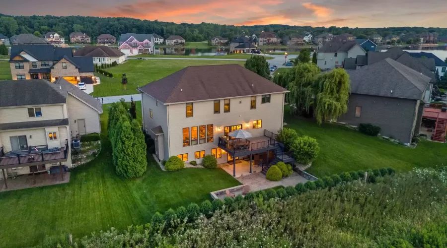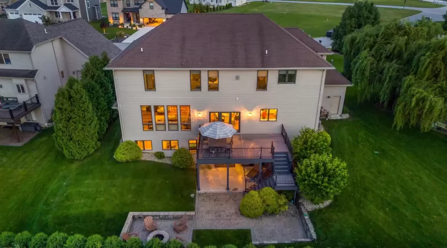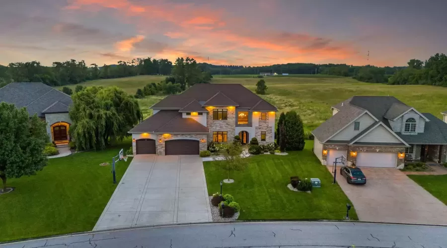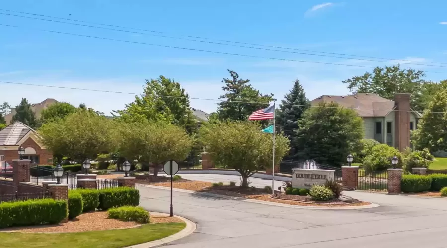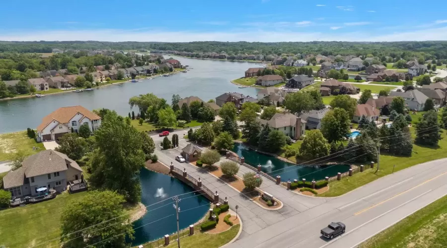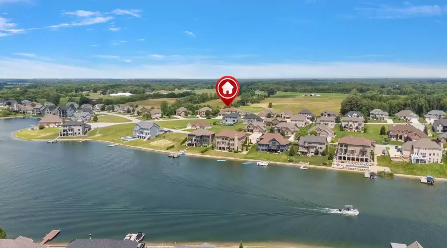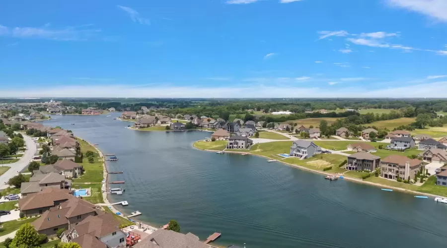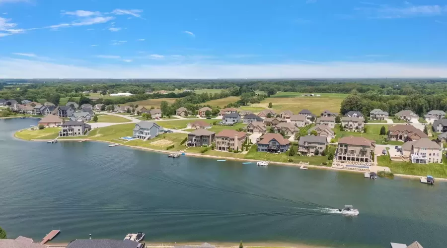Residential
4,600 Sqft - 9062 Michigan Drive, Crown Point, Indiana

Welcome to your dream home in the prestigious, gated community of Doubletree Lake Estates in Crown Point. This stunning custom-built residence offers an upscale lifestyle with 4,600 sq ft of luxurious living space, nestled within a community featuring a 60-acre lake, scenic walking paths, and beautiful surroundings. As you enter this elegant home, you are greeted by professionally landscaped grounds and a custom steel rod iron gate and door. The main level showcases Brazilian Bella cherrywood flooring and an open-concept floor plan, thoughtfully designed for both everyday living and entertaining. The kitchen, fully remodeled in 2021, is a chef’s delight with Medallion Element soft-close cabinetry, 2-inch quartz countertops and backsplash, pot filler, high-end stainless steel appliances, cabinet lighting, and a butlers pantry with wine fridge. Upstairs, the spacious primary suite provides a serene retreat, while each additional bedroom boasts its own en suite bath for ultimate comfort. The lower-level walkout is an entertainer’s paradise, featuring a wet bar, exercise room, fifth bedroom, bath, and a rec room. This high-efficiency home is equipped with zoned HVAC, foam insulation, and Pella windows, ensuring comfort and energy savings year-round. A 3-car finished garage and a backyard complete this exceptional offering.Experience the best of luxury living in Doubletree Lake Estates.
- Listing ID : NRA807062
- Bedrooms : 5
- Bathrooms : 5
- Square Footage : 4,600 Sqft









































