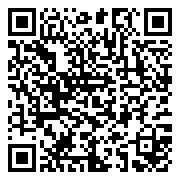Residential
2,164 Sqft - 945 Hanover Lane, Dyer, Indiana

Welcome to your dream home in the sought -after Parkview Terrace subdivision. This spacious 3-bedroom home offers the perfect blend of convenience and luxury. 3- generously sized bedrooms provides ample space for rest and relaxation. 2-well-appointed bathrooms offers convenience and comfort. The finished basement is fantastic for entertaining with a bar and cozy fireplace. Enjoy year-round comfort in the enclosed porch, which boasts a new glass sliding door providing a perfect view of your backyard oasis. Dive into summer fun with your own pool, complete with a new deck installed in 2023. The pool comes with all equipment and a transferrable warranty on the filter. Nearly all windows have been replaced this year with the exception of the picture window, enhancing energy efficiency and curb appeal. The furnace and hot water heater are just 6-yrs old, offering reliable performance. The spacious 2.5 car garage provides ample room for vehicles and storage. It also includes space for a compressor, with supply lines running into the basement workroom, making it a perfect set up for DIY projects. Move-in ready with all appliances remaining. Making your transition seamless and hassle-free. This home is perfect for those who value spacious living, and a desirable location just 1- mile from the new train station. Whether you’re entertaining in the finished basement, relaxing by the pool, or enjoying the tranquility of the enclosed porch, this home offers something for everyone. Priced right with recent appraisal.
- Listing ID : NRA805743
- Bedrooms : 3
- Bathrooms : 2
- Square Footage : 2,164 Sqft






























