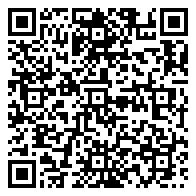Residential
1,442 Sqft - 705 Vermont Road, Frankfort, Illinois 60423

Long time owner offers this all brick neat and clean ranch in centrally located Brookside of Frankfort! Main floor features large formal living room! Huge family room with hardwood floors and gas fireplace! Updated eat in kitchen features granite counters, ceramic tile backsplash and maple cabinets! 2 oversized bedrooms–one with double closets! Large primary bed has attached full private bath! Large guest bath with double sink granite top vanity, neutral ceramic tile floors plus updated tub surround! Basement is finished with large Rec Room, laundry and plenty of storage too! Attached 2 car garage with pull down stairs! 3 Season Room off of kitchen offers totally private backyard views–no neighbors behind you! Great location…just steps to Plank Trail and all that downtown Frankfort has to offer! Immediate possession if needed..Ranches are hard to find…don’t miss this one!
- Listing ID : MRD12198127
- Bedrooms : 2
- Bathrooms : 2
- Square Footage : 1,442 Sqft





























