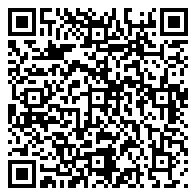Residential
2,624 Sqft - 1818 Lake Shore Drive, Romeoville, Illinois 60446

All new and ready for you! This beautifully updated home features brand-new vinyl flooring throughout the main level and plush new carpeting upstairs and in the finished basement. The main floor offers a seamless flow from the living room to the formal dining room. The kitchen has been fully updated with quartz countertops, new cabinetry, stainless steel appliances, and a custom backsplash. The cozy family room provides the perfect space to unwind, and the main floor also includes laundry, a half bath, and a bedroom. Upstairs, you’ll find four bedrooms plus a loft. The primary suite boasts his-and-hers walk-in closets and an updated en-suite bathroom with dual sinks and a walk-in shower. The finished basement provides even more living and entertaining space, along with a crawl space for storage. Step outside to enjoy a fenced backyard and a spacious patio. Additional updates include a new furnace and water heater. Located in the award winning Plainfield school District. Don’t wait-schedule your showing today!
- Listing ID : MRD12214156
- Bedrooms : 5
- Bathrooms : 3
- Square Footage : 2,624 Sqft






































