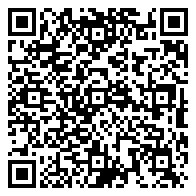Residential
1,559 Sqft - 15706 Chesterfield Lane, Orland Park, Illinois 60462

Discover this stunning two-story end unit townhome that perfectly blends comfort and style. As you step inside, you’ll be greeted by a spacious living room adorned with a soaring vaulted ceiling and a cozy gas fireplace, perfect for relaxing evenings. The adjoining dining room features a sliding door that opens to a paver patio, ideal for outdoor entertaining or enjoying your morning coffee. The eat-in kitchen features a breakfast bar, elegant granite countertops, and modern appliances including a new stove, microwave, and fridge (2020). Convenience is key with a dedicated main level laundry area equipped with a washer and dryer, and a conveniently located powder room. The attached garage offers ample storage space, ensuring everything has its place. Venture to the second floor where the primary bedroom awaits, showcasing another vaulted ceiling and a generously sized walk-in closet. The shared full bathroom features double sinks, making morning routines a breeze. A second bedroom, complete with a brand new door and window, provides additional space for guests or family. Recent updates include new wood laminate flooring installed in 2021, the hot water heater replaced in 2024, and a new AC system added in 2022, ensuring peace of mind for years to come. Don’t miss the opportunity to make this townhome your own! Schedule a showing today and experience all it has to offer!
- Listing ID : MRD12210978
- Bedrooms : 2
- Bathrooms : 2
- Square Footage : 1,559 Sqft
















