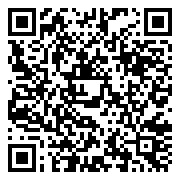Residential
3,240 Sqft - 1767 Selo Drive, Schererville, Indiana

Ready for Move – In. Motivated Seller. This Cape Cod-style home, nestled in the desirable Novo Selo subdivision has 4 spacious bedrooms–2 on the main level and 2 upstairs–and 3 full bathrooms (one on each floor), this home is designed for both comfort and convenience. Selling under appraised value. Appraised value in September 2023 was 350,000.The inviting living room on the main level features a cozy fireplace, and flows into a large eat-in kitchen that has a brand new stainless steel refrigerator that is included. From here, step out onto a sizable deck that overlooks a peaceful, fenced-in backyard and an open field–ensuring privacy with no future construction behind you.The finished basement adds valuable living space, including a great room with a bar area, plus an additional room currently used as an exercise space. This versatile room could easily serve as a 5th bedroom, home office, or craft room, as it includes a closet. The large laundry room comes complete with a brand new washer and dryer for your convenience.The property also boasts a generous 2.5-car garage, offering ample storage or workspace. The roof on both the home and garage is 6 years old.Ideally located, this home is just minutes from major highways for an easy commute to Chicago. It’s also close to a neighborhood playground and only a few blocks from the elementary school–perfect for families.
- Listing ID : NRA812569
- Bedrooms : 4
- Bathrooms : 3
- Square Footage : 3,240 Sqft





































