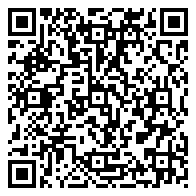Residential
1,900 Sqft - 9036 Mansfield Drive, Tinley Park, Illinois 60487

Wonderful end unit townhome in a highly sought after, quiet area. Featuring 3 bedrooms, 2 full and 2 half baths, this home is an oasis of comfort in a top-rated school district and just minutes from I-80, the Metra 80th Ave. station, and medical facilities as well as downtown Orland shopping and restaurants. Stunning walnut floors throughout the first floor living and dining room. The beautiful kitchen boasts stainless steel appliances, granite countertops, nice sized pantry and an eat-in dining area. Enjoy your large back yard with a paver brick rear patio, perfect for grilling and lounging while enjoying the weather. The attached garage comes with additional built-in storage to help declutter and organize. Upstairs has 2 nicely sized bedrooms in addition to a spacious master bedroom that includes an en-suite and walk-in closet with a customized closet organizer. The upstairs hallway has a dedicated office nook ideal for remote work or computer gaming. The full finished basement has a half bath along with laundry appliances, which can also be hooked up on the main floor in the pantry. New roof and gutters (2023). Are you ready to make this your new home? Schedule your showing today!
- Listing ID : MRD12211025
- Bedrooms : 3
- Bathrooms : 4
- Square Footage : 1,900 Sqft





































