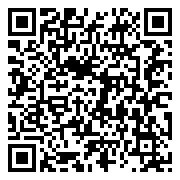Residential
3,248 Sqft - 11877 Tower Bridge Drive, Mokena, Illinois

Welcome to this beautifully upgraded ranch-style townhome, where luxury meets functionality in every corner. Featuring 3 extra large bedrooms and 3 bathrooms, this home offers over 3,200 square feet of meticulously designed living space-perfect for both relaxing and entertaining. Beautifully designed is the expansive kitchen, complete with granite countertops and top-of-the-line stainless steel appliances, offering both style and durability. for that home chef. For further convenience there is a main floor laundry room for ultimate convenience, as well as a dedicated home office-ideal for remote work or study. The open-concept living room is bathed in natural light from oversized windows, creating a bright, airy atmosphere with tall ceilings. The gas fireplace is perfect for cozy nights in, adding warmth and charm to the space. The lower level features a huge recreation room with a built-in mini kitchen, beautiful cabinets-perfect for hosting those holiday parties or that game on tv. The basement also includes ample storage and the potential for additional customization. The home’s garage is a standout, with flecked floors that give it a sleek, modern feel-ideal for car enthusiasts or those seeking extra space for hobbies and projects. Custom blinds throughout the home provide both privacy and style, while the high-end finishes, upgraded fixtures, and attention to detail make this townhome truly one-of-a-kind. This is more than just a home; it’s a lifestyle.
- Listing ID : NRA812925
- Bedrooms : 3
- Bathrooms : 3
- Square Footage : 3,248 Sqft





















































