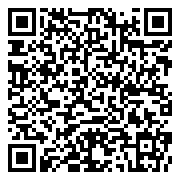Residential
1,960 Sqft - 430 Teibel Drive, Schererville, Indiana

This beautifully maintained, 3 bedroom ranch home is ready for its new owner. Enter into the huge family room with an abundance of natural light from the 2 skylights, the gas fireplace anchors the room, and the luxury floors warm the space. The dining area opens to the kitchen which has newer stainless steel appliances and lots of cabinets. The spacious loft is perfect for an office, or a play room and opens to a large attic area which is great for storage . The primary bedroom with new carpet has its own private 4 piece bath, whirlpool tub, double bowl sinks, and 2 walk in closets. The other 2 good sized bedrooms are separated from the primary and the hall bath finishes off the main level space. Tons of storage in the 23×28 concrete crawl, and the basement is unfinished for your design ideas. The oversized garage has 12 ft ceilings and a private basement access. The expansive, immaculately manicured back yard is perfect for relaxing or entertaining, whether you’re hosting or enjoying a quiet evening, the backyard offers the perfect retreat with the large deck and above ground pool. Just minutes from schools, parks, shopping, and dining, this home combines convenience with a peaceful residential setting.
- Listing ID : NRA812650
- Bedrooms : 3
- Bathrooms : 3
- Square Footage : 1,960 Sqft


























