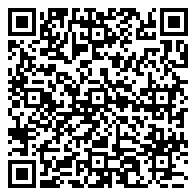Residential
9,830 Sqft - 10639 Misty Hill Road, Orland Park, Illinois 60462

Location! Location! Location! It is like living on a 10 acre estate but only having to maintain ~1/3 acre. This magnificent custom built manor home on a gorgeous, quiet, and private oversized secluded cul-de-sac lot has approximately over 10,000 square feet of finished living area that has been recently updated. Move in ready! Just completed a brand new roof, gutters, and skylights. This custom-built two-story brick home has five bedrooms, five full bathrooms and one-half bathroom. Finished English basement and a four car heated garage. The first floor features a custom architectural cherry wood library/office with a fireplace and modern fixture located throughout. Open floor plan with vaulted cathedral ceilings and sunroom with southern exposure. Stunning nine-foot ceilings on all levels. Truly a must see. French doors open to brick veranda, to breathtaking views of the 18th hole of the famous Robert Trent Jones Jr. designed Crystal Tree Golf and Country Club. 24-hour gated community. PRE-APPROVED CLIENTS ONLY, please.
- Listing ID : MRD12205967
- Bedrooms : 5
- Bathrooms : 6
- Square Footage : 9,830 Sqft
















































