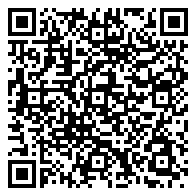Residential
2,680 Sqft - 19533 Brookfield Circle, Tinley Park, Illinois 60487

Move in ready with modern upgrades. This meticulously maintained home offers a perfect blend of modern updates and comfortable living in a desirable family-friendly neighborhood. Featuring a new roof (2021) and new siding, soffit, and fascia (2023), the exterior is both attractive and durable. Inside, you’ll find new carpeting (2023) and fresh paint throughout (2023), creating a bright, clean atmosphere. The HVAC system was upgraded in 2021 to ensure year-round comfort, and air ducts and lint traps were professionally cleaned in 2023. The kitchen is a chef’s dream with new stainless steel appliances (2023), complemented by a new granite countertop and sink (2023). A new washer and dryer (2023) add convenience to your daily routine. Enjoy the outdoors with a 15×22 concrete pad in the backyard, perfect for entertaining or relaxing. A new aluminum fence (2023) provides privacy and safety for kids and pets. Ideally located, the home offers easy access to I-80 and I-57, commuter trains, shopping, restaurants, and scenic walking trails. With so many upgrades already completed, this is a truly turn-key home ready for its next owners. Don’t miss your chance to live in this vibrant, convenient community! The basement was professional waterproofed and comes with a 30 year transferrable warranty.
- Listing ID : MRD12188530
- Bedrooms : 4
- Bathrooms : 3
- Square Footage : 2,680 Sqft
















































































