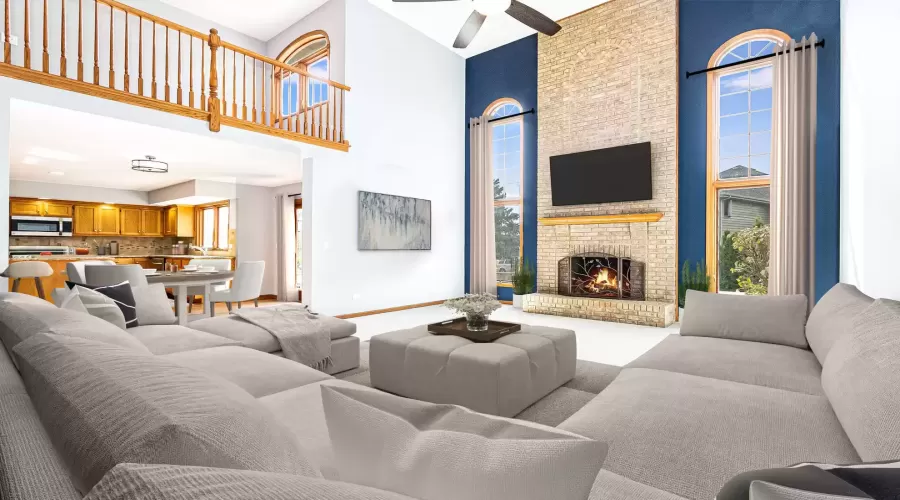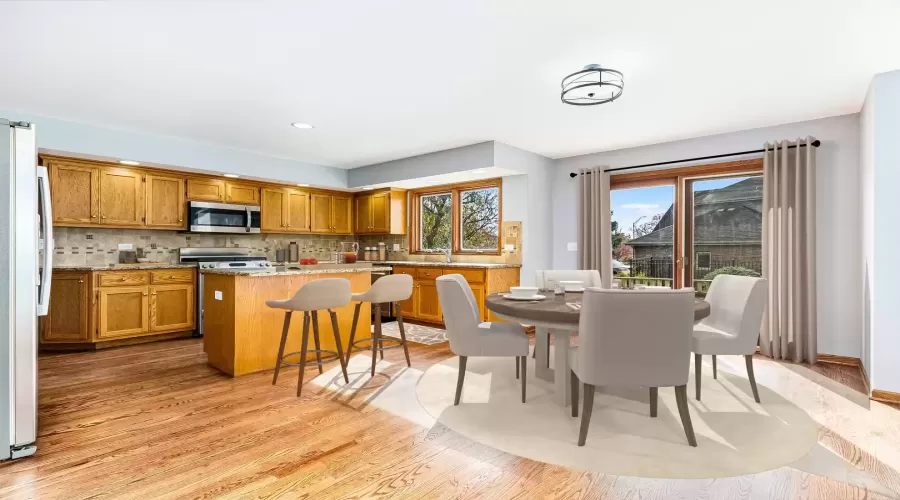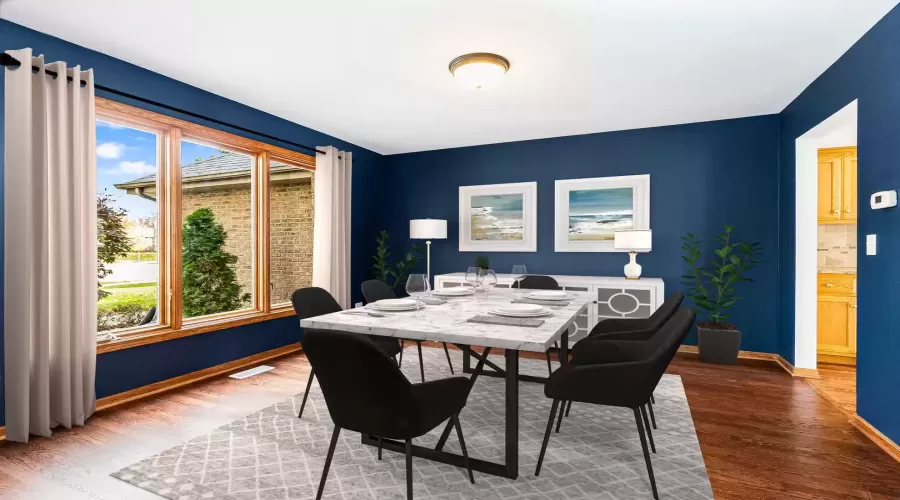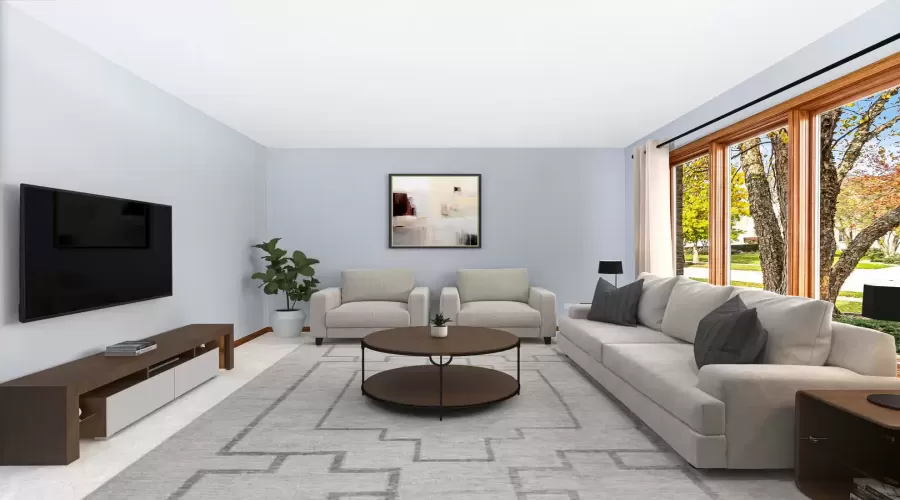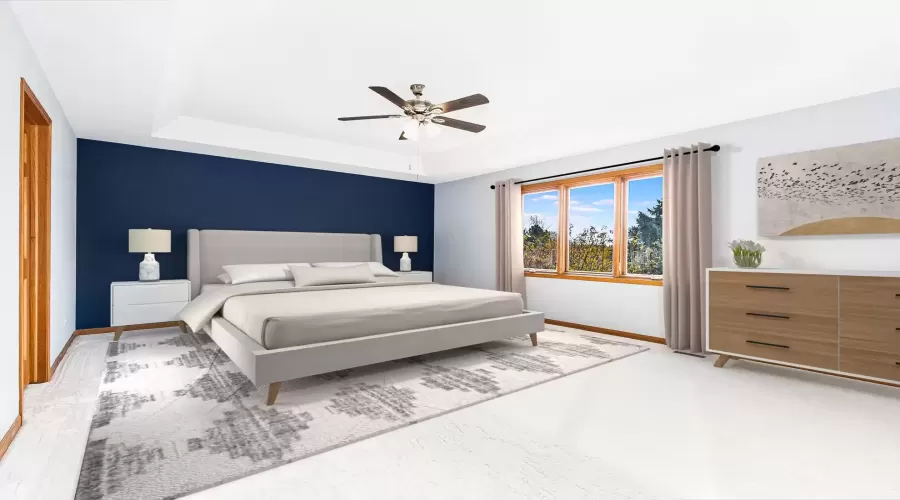Residential
3,223 Sqft - 16800 Mallow Ridge Drive, Orland Park, Illinois 60467

Nestled on an expansive corner lot, this stunning 3,233 square foot Georgian-style home showcases a striking brick and cedar exterior. With 4 bedrooms and 2.5 baths, this two-story residence artfully blends elegance with everyday functionality. Upon entering the grand two-story foyer, you’re greeted by a radiant chandelier, setting an opulent tone. Above, a dramatic hardwood catwalk overlooks the space, drawing your eye to the family room’s breathtaking 30-foot ceiling, anchored by a prominent gas and wood-burning brick fireplace. At the heart of the home, the chef’s kitchen boasts granite countertops, a travertine backsplash, stainless steel appliances, an island, oak cabinetry, and a coffee bar for added convenience. A wet bar with granite countertops and wine rack adds to the home’s entertainment-friendly design. Adjacent to the foyer are formal living and dining rooms, perfect for hosting gatherings. The main level also includes a versatile study with French doors, easily convertible into a 5th bedroom. Upstairs, the expansive master suite welcomes you with a grand French door entry and features a luxurious master bath with dual granite sinks, a jacuzzi tub, and a separate shower. The second level also includes three bedrooms, the shared bath with dual granite-topped sinks, providing comfort and style for family and guests and a loft. The unfinished basement, equipped with a dual-zoned HVAC system, awaits your personal touch, offering endless possibilities for customization. Outside, a large paver stone patio with a firepit offers a perfect setting for outdoor relaxation. A spacious three-car garage ensures ample storage and convenience. Ideally located near parks, amenities, and with easy access to I-80, this home combines luxury living with practical convenience and has NO HOA. Schedule your private showing today!
- Listing ID : MRD12177929
- Bedrooms : 4
- Bathrooms : 3
- Square Footage : 3,223 Sqft












