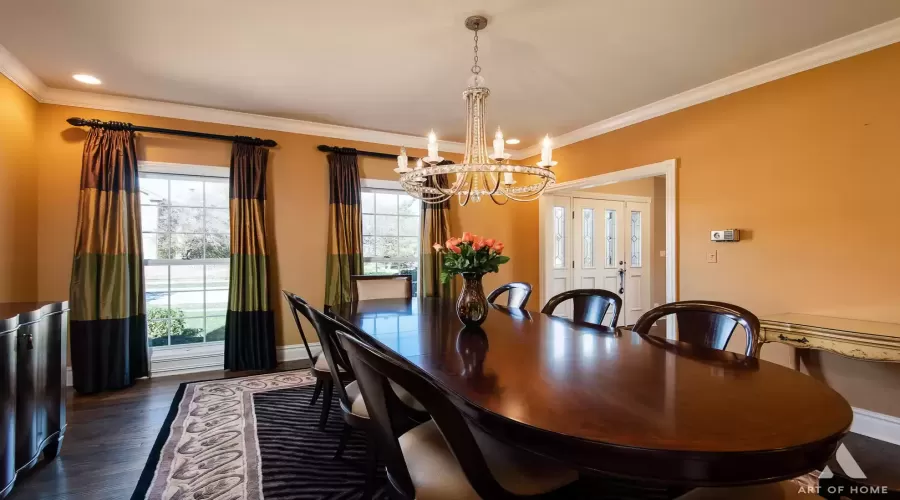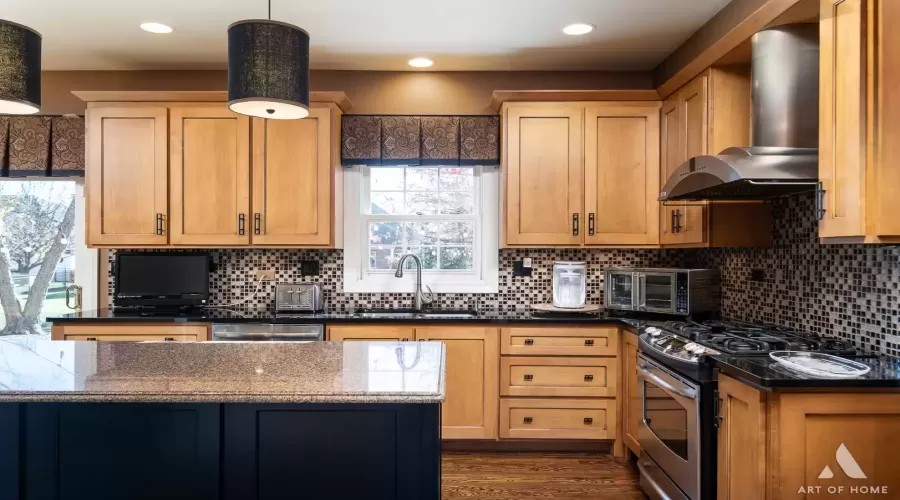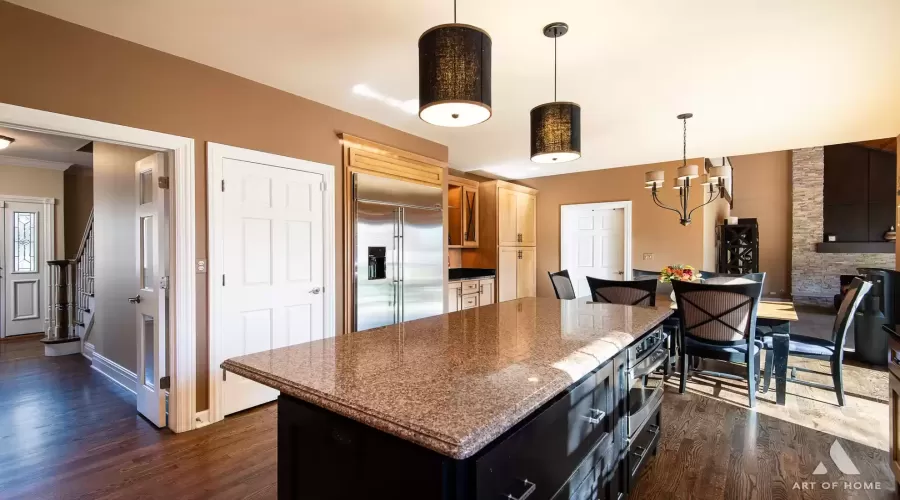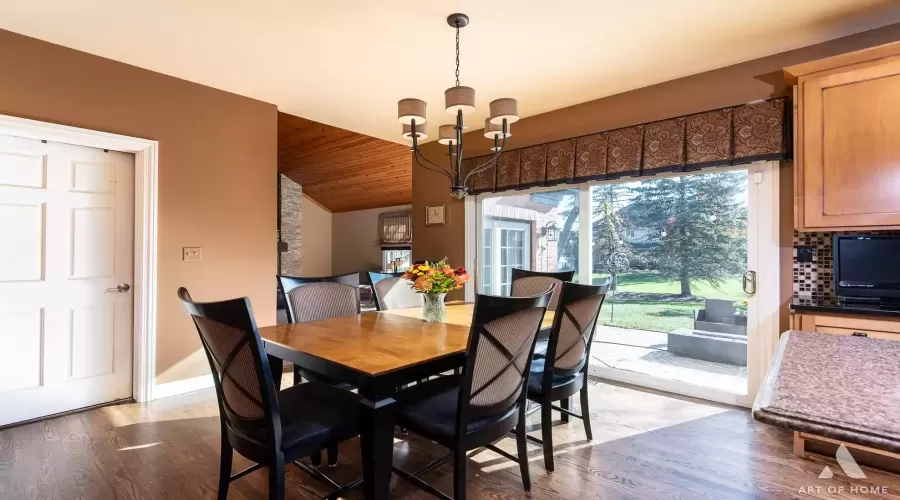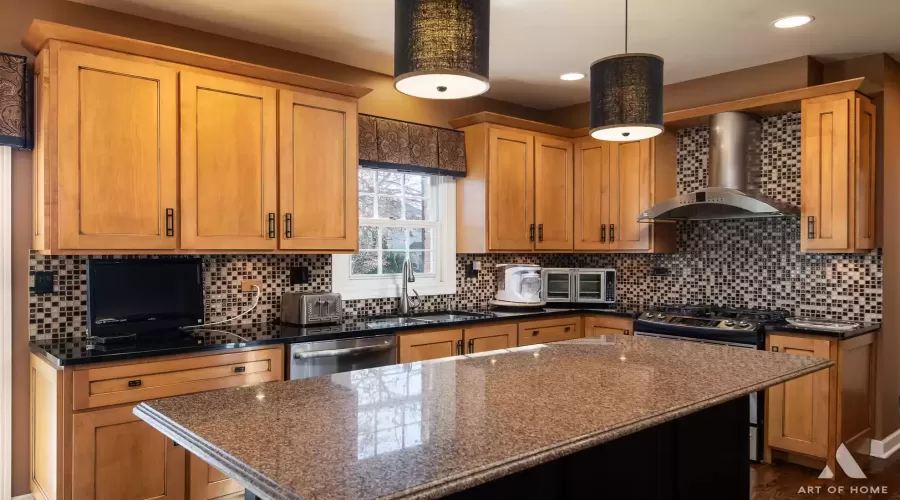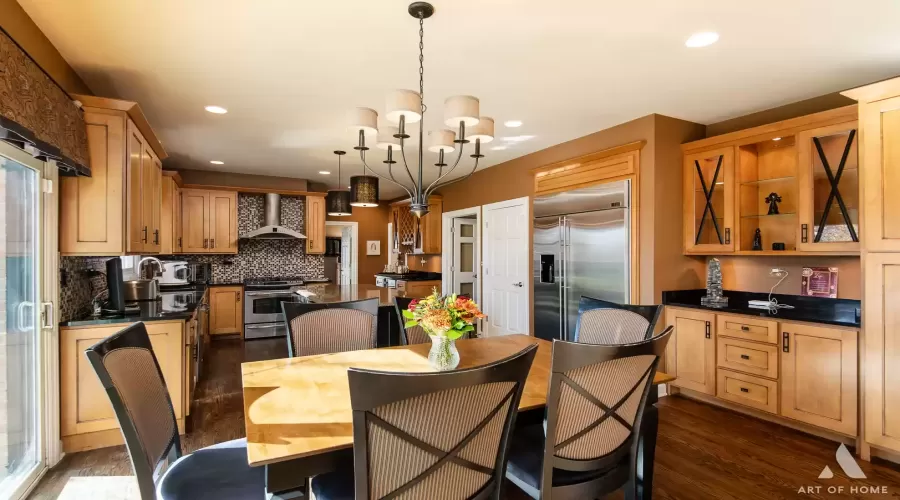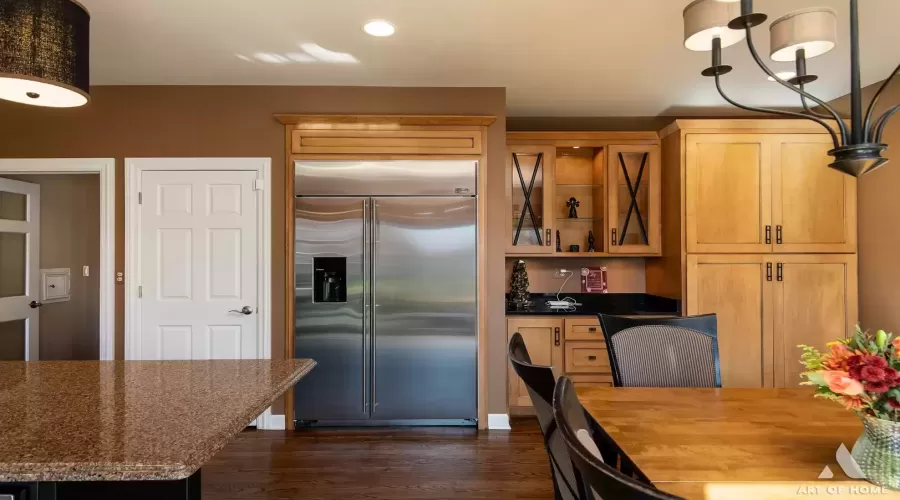Residential
4,345 Sqft - 10659 Yearling Crossing Drive, Orland Park, Illinois 60467
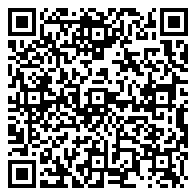
Architectural curb appeal is a 10! Situated in beautiful Mallard Landings of Orland Park. This owner has done all the heavy lifting on updates including roof, gutters, exterior paint, updated kitchen and appliances, updated family room and fireplace feature wall, and some windows. Beautiful hardwood floors and upgraded millwork in the formal living room, dining room, kitchen and office. That hardwood flooring continues into a state of the art cook’s kitchen featuring custom cabinetry, all stainless appliances, 2 ovens (1 built-in advantium and 1 range), oversized refrigerator, beverage station with refrigerator, center island with seating, and granite counters. Kitchen was completely renovated 10 years ago. This home has an open floor plan with extra-large family room and cozy wood burning fireplace, stunning wood clad ceiling and impressive feature wall. 1st floor office is conveniently located off the kitchen and can also be used as a first floor bedroom for related living or a playroom/study area. 2 sets of sliding glass doors one from the family room and one in the kitchen take you to a custom paver patio and professionally landscaped grounds with mature trees. 2 separate staircases, one in the foyer and one in the family room with access to a private loft on the second floor with a large walk-in closet. Use the loft as a 2nd office, exercise room, or playroom/tv room for the kids. Owner’s suite featuring separate whirlpool tub, shower and double sinks plus 3 additional bedrooms and a full bath complete the 2nd story. Finished basement plus additional storage area and finished crawl, battery backup for sump pump, 2 HVAC units, 2 HWH. This family home is ready for a new owner to enjoy and was a builder’s model. Outstanding schools, great location for commuters and conveniently located to everything in the booming Orland Park business corridor.
- Listing ID : MRD12200436
- Bedrooms : 4
- Bathrooms : 3
- Square Footage : 4,345 Sqft


















