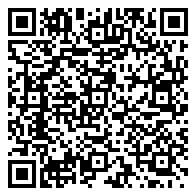Residential
2,836 Sqft - 17226 Munster Lane, Tinley Park, Illinois 60477

Discover yourself at 17226 Munster Lane, a beautiful new home in our Oak Ridge community. This home will be ready for a fall move-in! This large, scenic homesite includes a fully sodded yard. This Coventry plan offers 2,836 square feet of living space with a flex room, 4 bedrooms, 2.5 baths, 9-foot ceilings on first floor, and full basement. Entertaining will be easy in this open-concept kitchen and family room layout with a large island with an overhang for stools, 42-inch designer flagstone cabinetry with crown molding and soft close drawers. Additionally, the kitchen features a Butler’s pantry with a large walk in walk-in pantry, modern stainless-steel appliances, quartz countertops, and easy-to-maintain luxury vinyl plank flooring. More flexible space is waiting upstairs in the 2nd-floor loft, offering unlimited potential to suit your needs. Enjoy your private getaway with your large primary bedroom and en suite bathroom with a raised height dual sink, quartz top vanity, and walk-in shower with ceramic tiled walls and clear glass shower doors. Convenient walk-in laundry room, 3 additional bedrooms with a full second bath and a linen closet complete the second floor. This charming, historic town evokes a family atmosphere with countless options for shopping, dining and entertainment. Oak Ridge is situated in an ideal location, within walking distance to the city center and Metra train and easy access to I-80, I-55, I-355, I-294. Oak Ridge’s home collections cater to every lifestyle and preference. All Chicago homes include our America’s Smart Home Technology, featuring a smart video doorbell, smart Honeywell thermostat, Amazon Echo Pop, smart door lock, Deako smart light switches and more. Photos are of similar home and model home. Actual home built may vary.
- Listing ID : MRD12201933
- Bedrooms : 4
- Bathrooms : 3
- Square Footage : 2,836 Sqft

























