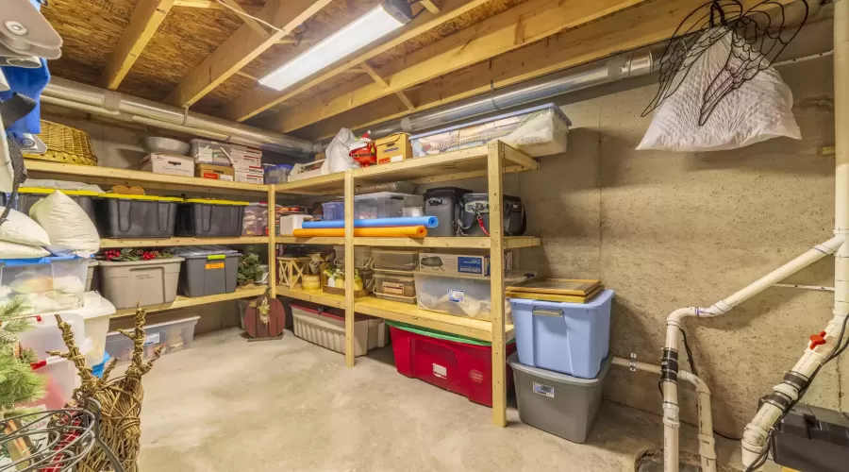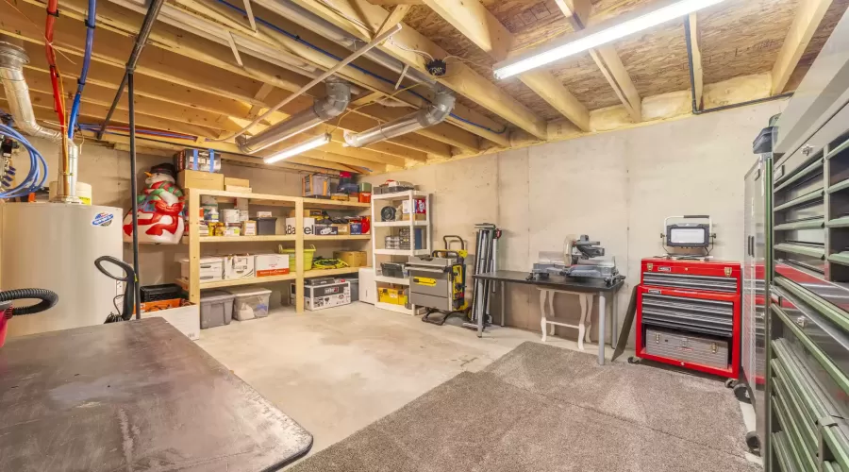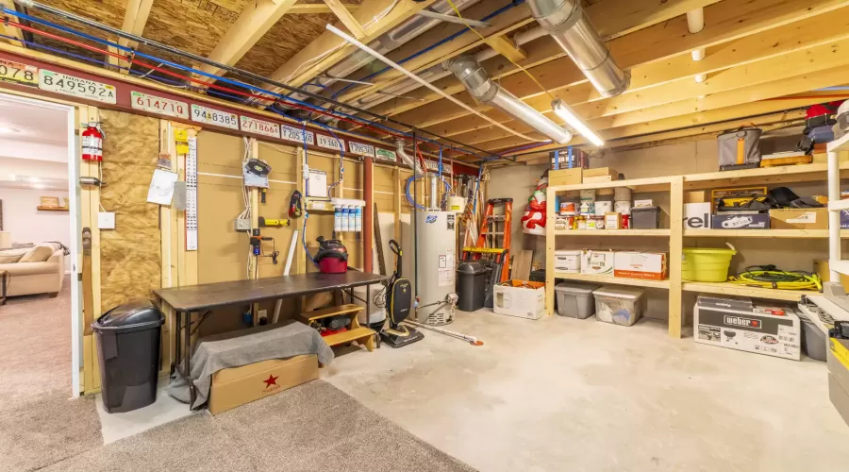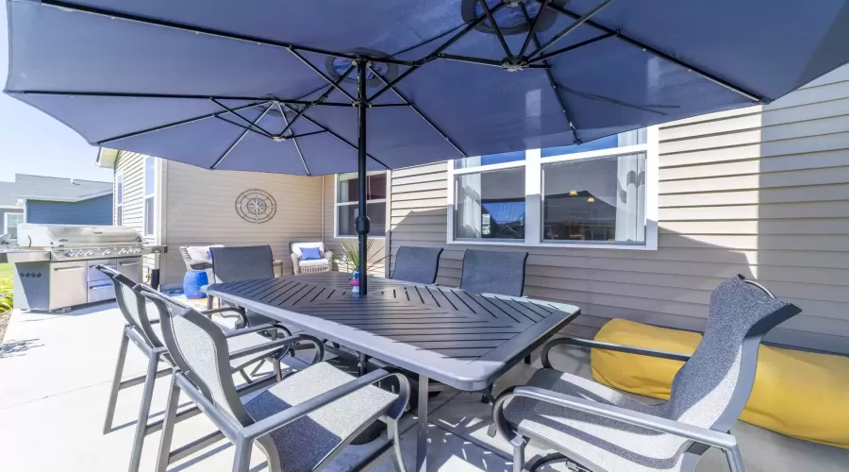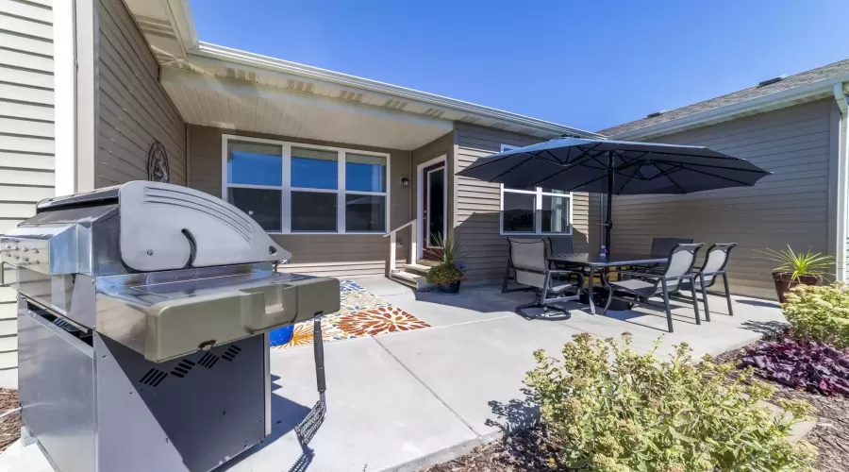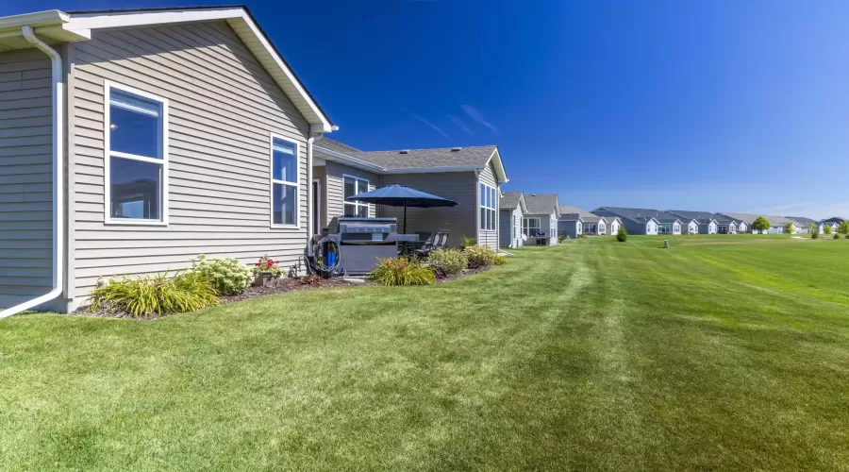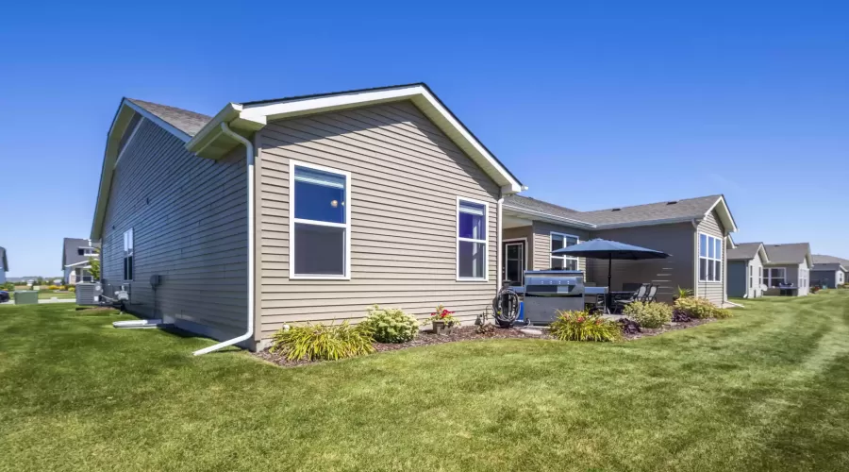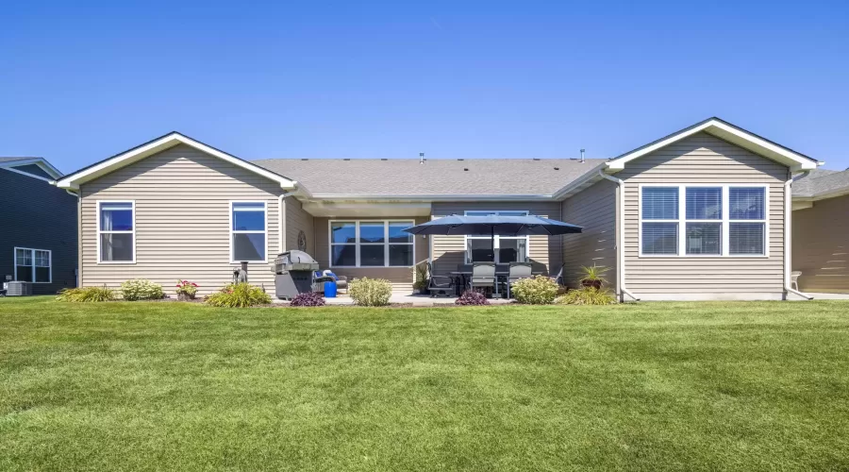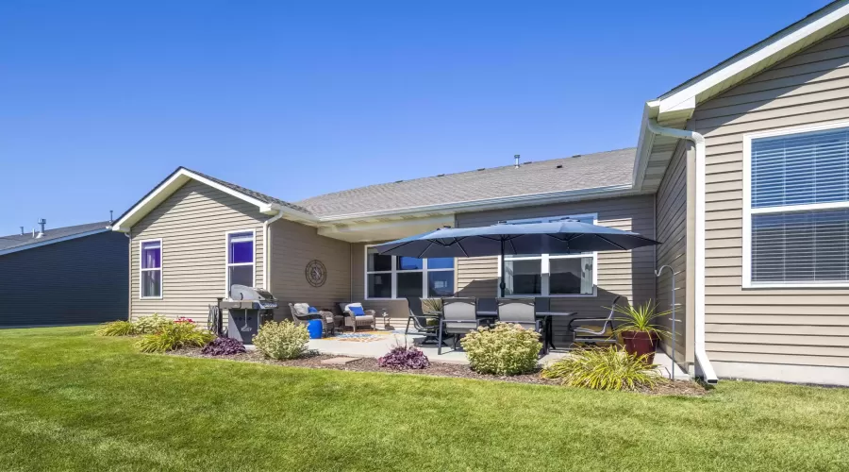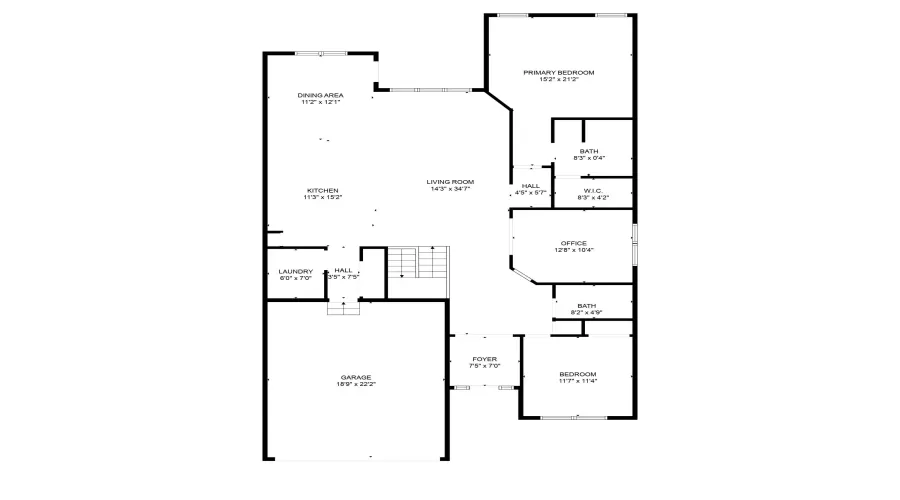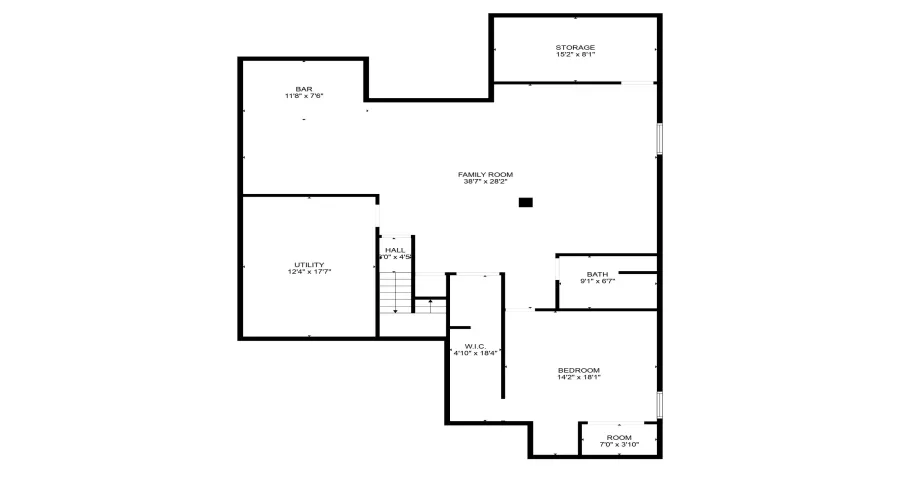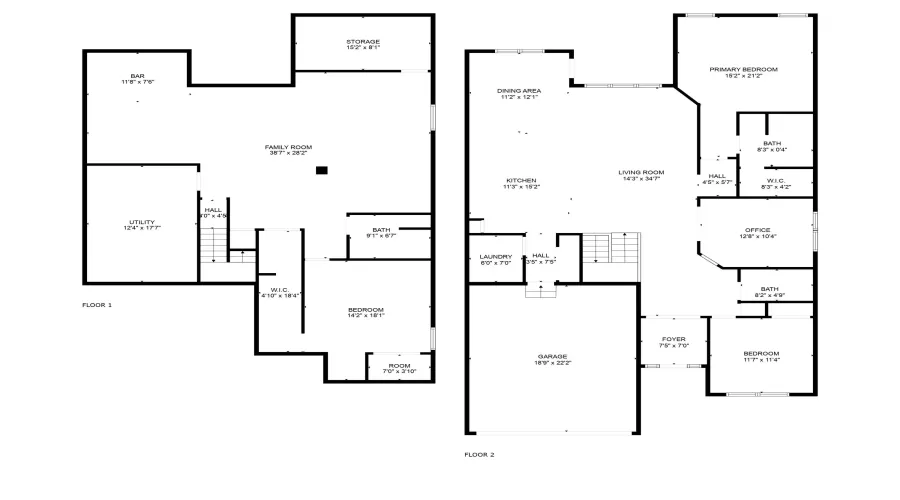Residential
3,496 Sqft - 9195 Green Meadow Drive, Cedar Lake, Indiana

Price Reduced!! Seller VERY MOTIVATED due to Relocation!! This Stunning 3-bedroom, 3-bathroom home is MOVE-IN READY! Offering an abundance of luxury and comfort, this spacious layout is perfect for both entertaining and relaxation, from the inside to the outside! This home features a living room, kitchen and dining room open concept, and walk out to an extended patio with a connected gas grill for gatherings. The primary bedroom has an en-suite and a large walk in closet. The flex area can be utilized in many ways such a home office or craft area. Main floor laundry room has pedestal washer and dryer with extra storage space for pure convenience. The Kitchen features Kitchen-Aid stainless steel appliances, a 12ft island with a double sink, an abundance of cabinet storage beneath, electrical access for plug in appliances, and seating for four or more guests. The finished basement adds even more versatility with a guest suite, bathroom, bar area, and a recreational space for entertaining. For ultimate comfortability, this home has a separate heating and cooling system for all basement living spaces, light dimming switches, and a built in wifi boost system. Enjoy the custom oak wet bar with beverage fridge, seating and remote control lighting with a cedar wine cellar that can store up to 47 bottles. With two more large storage areas, one has the potential to be the perfect intimate space desired. This property comes equipped with Culligan reverse osmosis system for kitchen sink and fridge, Culligan water softener, whole house humidifier added to furnace, battery back up for sump pump, lawn care irrigation system, and extra water spigot in rear of home, and lawn care and snow removal services. This home has it all with the countless amenities and custom finishes. This home comes with a 1yr Home Warranty. Come by and see all this home has to offer! Schedule your showing today!
- Listing ID : NRA809619
- Bedrooms : 3
- Bathrooms : 3
- Square Footage : 3,496 Sqft









































