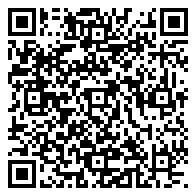Residential
5,000 Sqft - 14860 Sunny Lane, Orland Park, Illinois 60462

Gorgeous French Country Two Story nestled in a private cul-de-sac on a tranquil Sunny Lane. Flooded with natural light, fresh neutral paint and porcelain floors throughout. Chef’s kitchen features high end stainless steel appliances, eat-in kitchen island, subway tile backsplash and pantry leading into a large family room with built-in fireplace for cozy gatherings. Generous size bedrooms with tons of closets/storage space. Deluxe master suite with walk-in closet, en-suite bath with spa-like soaking tub. The lower level has a sauna and loads of recreational space. Heavily wooded park size backyard with resort style entertaining and striking in-ground swimming pool complete with private walking paths and a tranquil creek. This outdoor oasis offers endless opportunities for relaxation and outdoor activities. This home combines privacy and convenience, providing easy access to local amenities and top-rated schools. Attached 2 car garage. Easy access to Expressway, Metra, Parks, Fitness Center, Cafe’s, Theatres, Wholefoods & Top-Ranked Sandburg school district… Welcome Home
- Listing ID : MRD12176013
- Bedrooms : 5
- Bathrooms : 4
- Square Footage : 5,000 Sqft































































