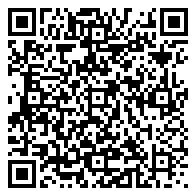Residential
2,235 Sqft - 11334 Wild Berry Lane, Mokena, Illinois 60448

MOVE RIGHT IN! This spacious 3 bedroom, 2 and a half bathroom townhome is located in the highly desirable Hamilton Crossing Subdivision. The front of the home features a private concrete driveway and charming covered front porch. The main floor has hardwood floors throughout, arched doorways, and cathedral ceilings open to the 2nd floor staircase. The kitchen includes a formal dining area with granite counters, tile back splash, and stainless steel appliances. Mud room with sink leads to attached 2 car garage. Sharp and spacious master suite offers updated private bath with dual sinks, tub and separate shower, and 7×5 walk in closet. Laundry is conveniently located on the 2nd floor. Washer and dryer replaced in 2019. Finished basement includes a family room and separate room with French doors suitable for an office, play area, or music room. Basement includes a professional wired sound system, perfect for entertaining. Multiple extra storage areas are located in the basement. Check out the amazing views of the private courtyard and landscaping from your summer-ready deck built in 2023! All this, plus a wonderful in-town Mokena location: walk to Metra train, grocery, restaurants, shops and more.
- Listing ID : MRD12187396
- Bedrooms : 3
- Bathrooms : 3
- Square Footage : 2,235 Sqft












































































