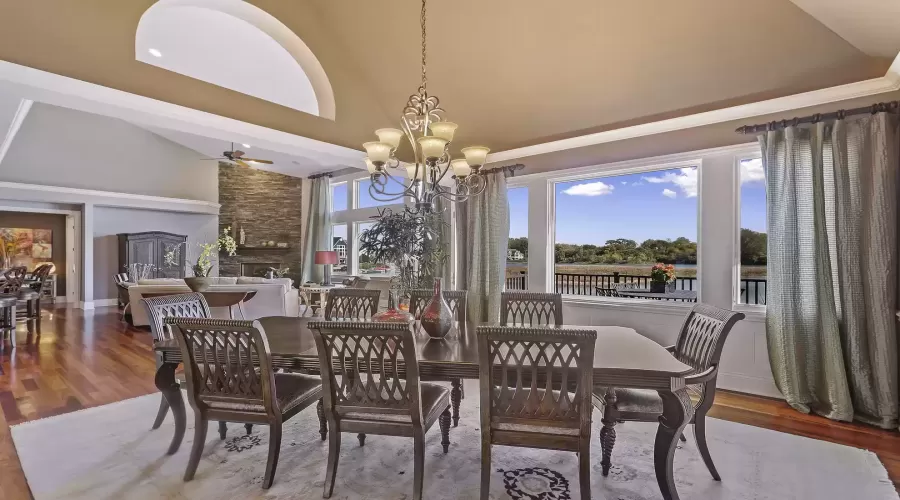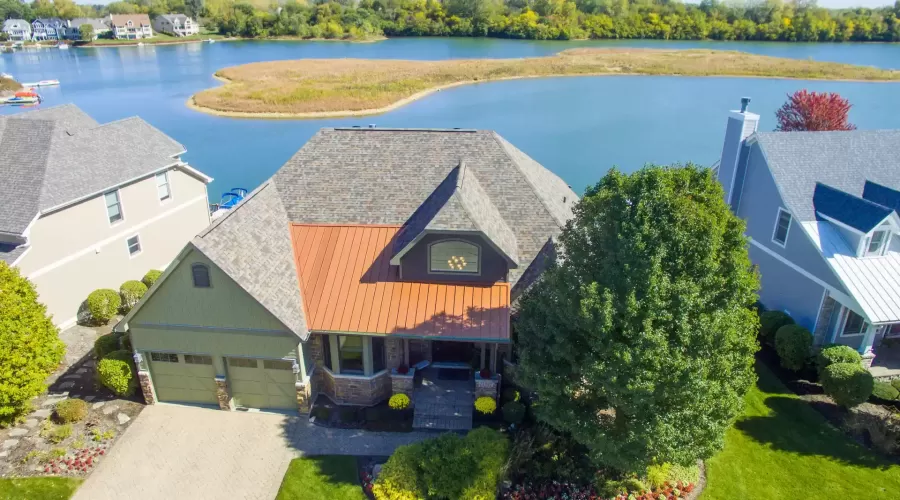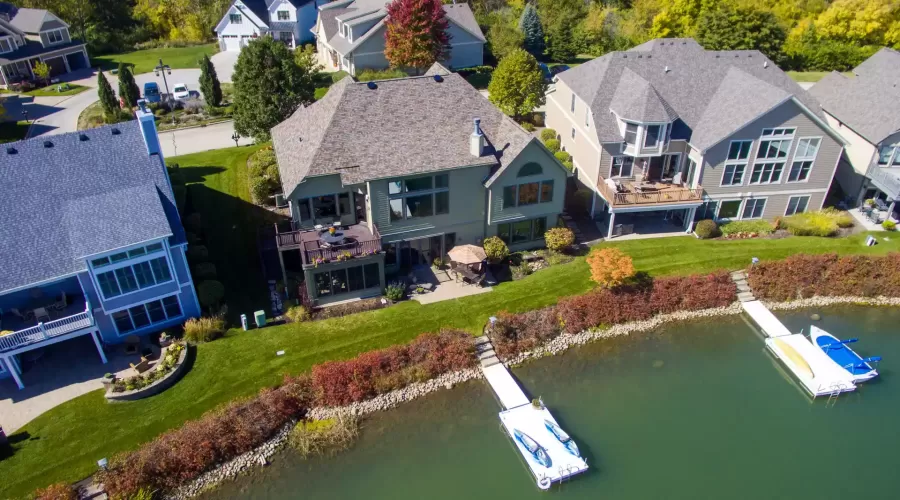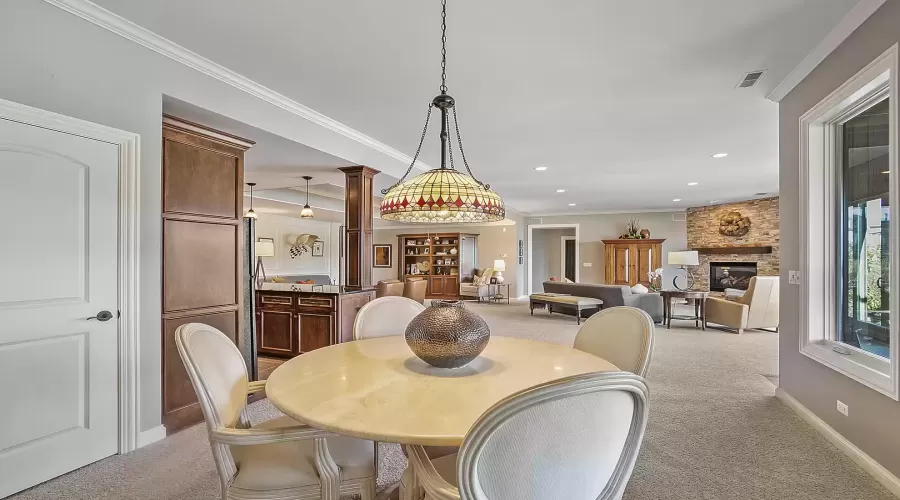Residential
5,284 Sqft - 13237 Lake Mary Drive, Plainfield, Illinois 60585
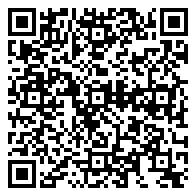
Come experience the best kept secret in the Southwest suburbs! The Lakelands Club is a premier lake, boating and pool community with resort style living! This intimate gated community of architecturally impressive homes surround Lake Mary which is the focal point of the neighborhood! This sought after ranch with a full walkout to the lake is a gem and rarely available! Beautifully and thoughtfully designed with every detail in mind! Enter through an impressive oversized front door to a foyer with vaulted ceiling, sleek built in mirror and wainscoting. First floor den/bedroom with double French doors is a flexible use of space.Floor to ceiling windows facing the lake flood the open family room with natural light with one of the best views of Lake Mary. Soaring ceilings, 8 foot doors, tiger wood flooring, crown molding and wainscoting are impressive upgrades to the home. Spectacular Chef’s kitchen with center island, double ovens, SS appliances, custom Brakur cabinetry, pantry and plenty of bar seating makes entertaining easy!Vaulted family room with expansive windows overlooking the lake! 2 story gas burning fireplace with a custom slate hearth. Open layout provides an intimate place to entertain and enjoy the view! Your guests will appreciate the large dining room with sunrise and sunset views! Walk out to the Trex deck off of the family room to enjoy grilling and a glass of wine while taking in the wildlife and serenity of Lake Mary! Access the lake via the staircase from the deck.Spacious master suite with large windows for lake viewing and spa like master bath with 6 foot Oasis whirlpool tub, walk in shower and dual sinks with center cabinet. The 2nd master suite with vaulted ceiling, bay window and full bath is also located in the front of the home.You will be pleasantly surprised when you see the stunning staircase leading to the lake level. Lower level family room has 10 ft. ceilings, full kitchen with pantry, bar and wine room. Gather by the stone fireplace during the winter months. Anderson patio doors will lead to your outdoor paver patio which is steps from your private dock and the lake..Additional bedroom with expansive lake views plus a full bath are also on this lower level.Enjoy the theatre/media room adjacent to the family room. Incredible 3 season room on lower level with double French door entry and car siding ceiling plus glass/screen door to paver patio and lake.Additional storage room on lower level. Come experience The Lakelands lifestyle which includes snow removal , mowing and major landscaping! Enjoy a quiet boat ride on your electric pontoon, paddle boarding ,fishing, or grab a kayak to view wildlife on the shores of the lake! Residents of The Lakelands also enjoy their 5000 square foot community clubhouse which include an outdoor pool, exercise room, elevator, full kitchen and entertaining space. Walk out to the wrap around deck for an expansive view of Lake Mary! Community room is available for private events! Don’t miss out on this one of a kind lake home close to Chicago in the only gated community in Plainfield!
- Listing ID : MRD12194381
- Bedrooms : 3
- Bathrooms : 3
- Square Footage : 5,284 Sqft


















