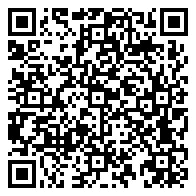Residential
1,926 Sqft - 751 Baldwin Lane, Romeoville, Illinois 60446

Well maintained 2 bedroom, 2 bathroom home in GRAND HAVEN a 55 and better community. Rarely available Marquette model with an OPEN CONCEPT floor plan. This home has been lovingly updated and features crown molding throughout, updated Kitchen (2017) with stainless steel appliances and granite counter tops! Updated bathrooms. From the moment you walk in, you will feel at home in this light filled home. Combo Living Room and Dining room leads to enormous eat in Kitchen with plenty of cabinets and even a pantry closet! Off the kitchen you’ll find a desk nook area. The Primary Bedroom is more than big enough to hold all your furniture, plus has a deep walk in closet. The UPDATED Primary Bathroom has a double sink, granite counters a separate tub and shower. This home also has a HUGE 18’x18′ Family Room. The patio door off the Kitchen leads to your tranquil back yard space, complete with mature trees and a covered patio. Filled with high end custom blinds & drapery – everything is done for you! Just move right in! Grand Haven is a gated 55+ community that features an indoor pool, outdoor pool, tennis courts (also used for pickle ball), a fitness center, clubhouse activities, coordinated trips, 3 hole golf course, 3 fishing ponds and many activities to enjoy! Very convenient location – just minutes to shopping & expressways.
- Listing ID : MRD12199246
- Bedrooms : 2
- Bathrooms : 2
- Square Footage : 1,926 Sqft






















































