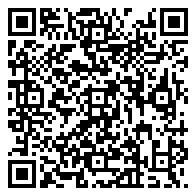Residential
2,600 Sqft - 13462 Lakeside Boulevard, Cedar Lake, Indiana

Introducing the Cole, a contemporary home with over 2,600 square feet! This new construction is completely move-in ready! Main floor features stunning open concept living space with engineered hardwood flowing throughout. Kitchen includes vaulted ceilings, stained cabinets, contrasting island, quartz counters, backsplash, walk-in pantry and stainless steel appliances included and flows into the dining room with oversized sliding glass doors leading out into the covered patio. Oversized living room features contemporary finishes with an a-symmetrical fireplace, built in cabinets and a feature wall with wood slat. Main floor primary suite with stunning custom tiled shower, dual vanities and walk-in closet. Main floor is completed with a pocket office/flex space, mud room with custom bench, half bathroom and laundry room. Upstairs includes 3 more bedrooms; one with a massive walk in closet, and a full bathroom. 9′ ceilings in the basement with a rough in and egress window. Oversized 3 car garage with over 900′ square feet of space and is extra deep. Outside enjoy the fully landscaped yard, front and back, with sod and irrigation system plus an extra poured concrete pad next to the covered patio.
- Listing ID : NRA812180
- Bedrooms : 4
- Bathrooms : 3
- Square Footage : 2,600 Sqft
































