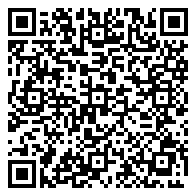Residential
3,400 Sqft - 15612 82nd Avenue, Orland Park, Illinois 60462

NEW CONSTRUCTION READY FOR OCCUPANCY! This exquisite custom residence features 4 BEDROOMS, 2.5 BATHS with a 1st floor study right off the kitchen. Thoughtfully designed layout boasts high ceilings and open space with oak floor throughout the 1st level. 1st floor mud room with plenty of storage, 2nd floor large laundry room. Kitchen features a walk-in shelved pantry, tons of cabinets, island for seating, high-end appliances. The adjacent great room is framed by a fireplace with custom built-ins. The backyard with patio-opens up seamlessly to Cachey Park providing a serene backdrop for outdoor activities. 3 car garage and FULL basement with roughed-in plumbing for future finishing. Zoned heating and cooling for year-round comfort. Oak floors, white trim with paneled doors. All closets and pantry have custom shelving. Maintenance free exterior, modern classy functional finishes. FULLY LANDSCAPED WITH SPRINKLER SYSTEM!!
- Listing ID : MRD12197047
- Bedrooms : 4
- Bathrooms : 3
- Square Footage : 3,400 Sqft





































