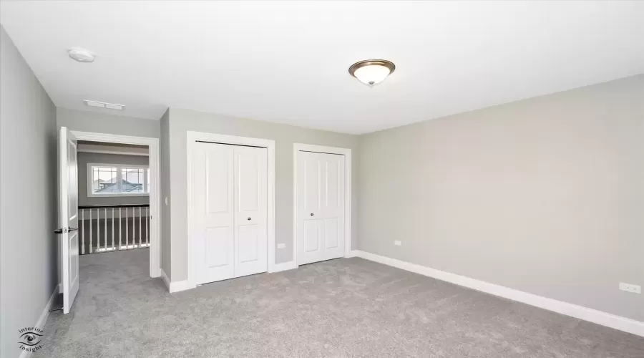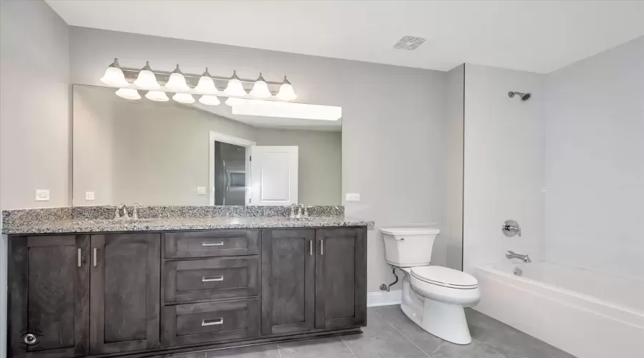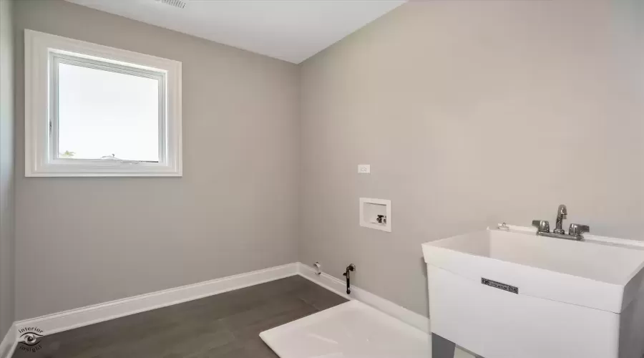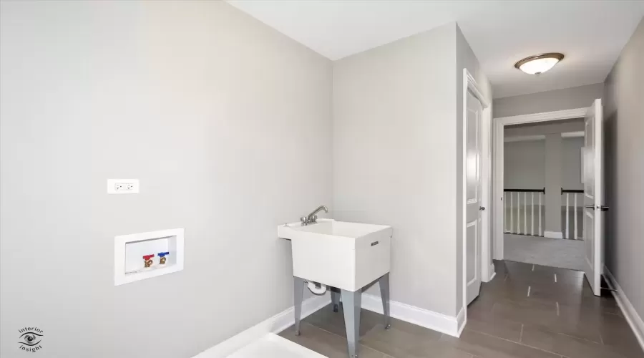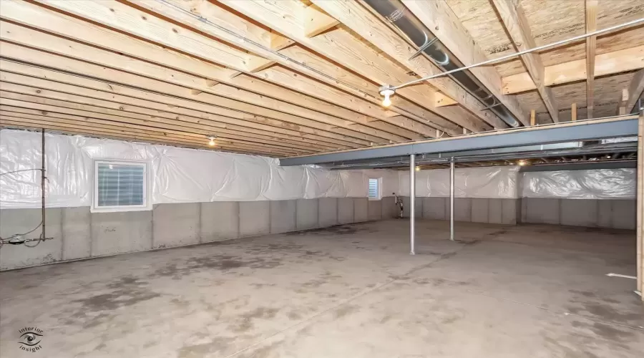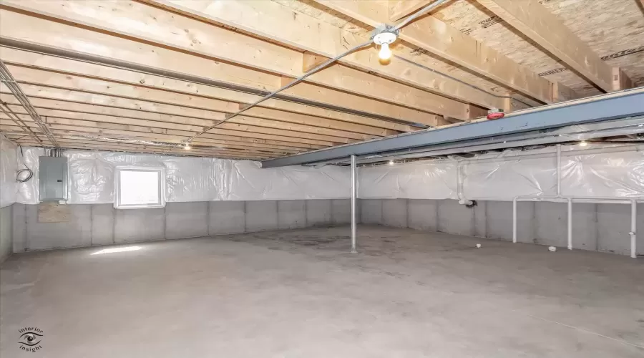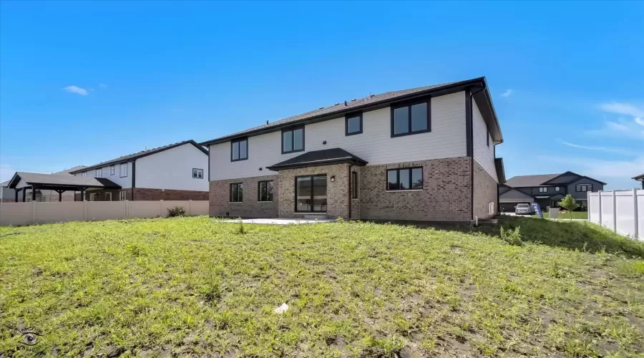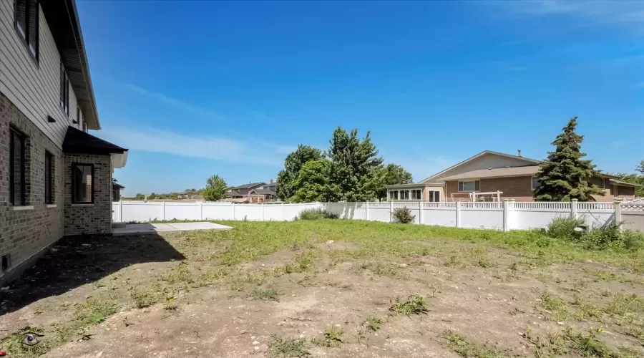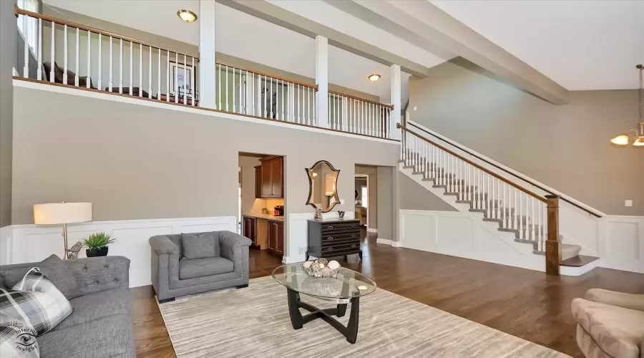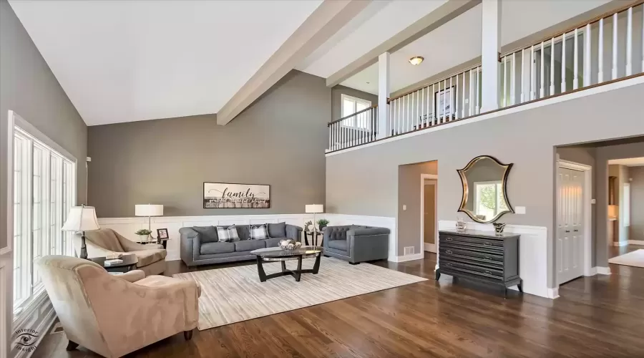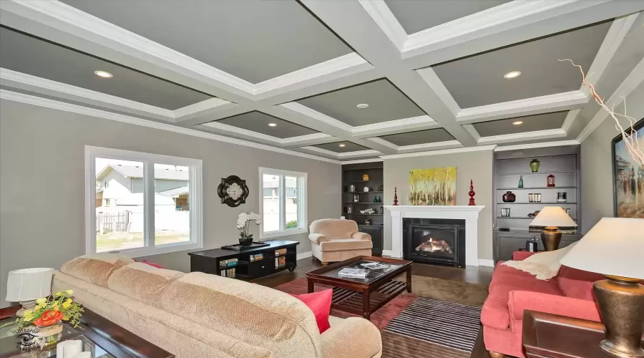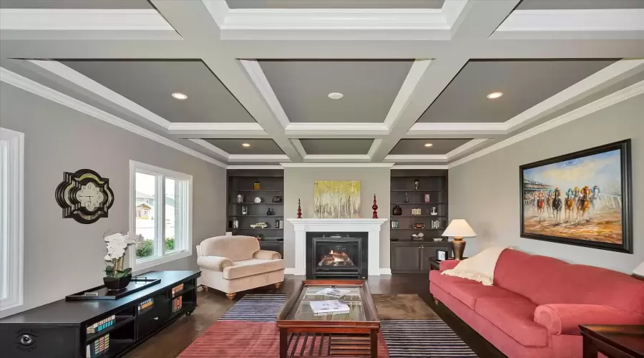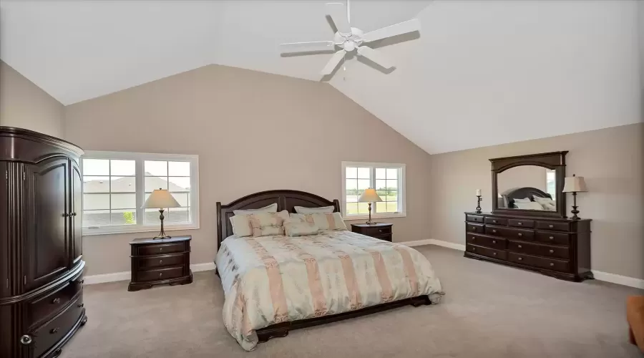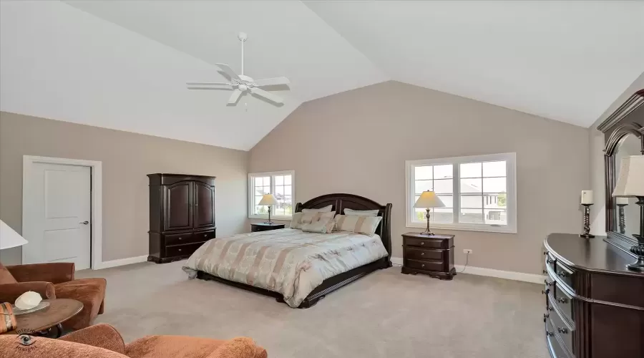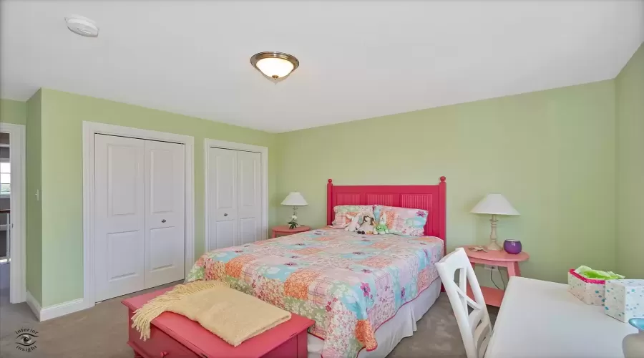Residential
3,545 Sqft - 19919 Silverside Drive, Tinley Park, Illinois 60487

SOD AND LANDSCAPING BEDS ARE NOW COMPLETE 10/6/2024!!!* NEW CONSTRUCTION * READY FOR OCCUPANCY!!!* LAKE MICHIGAN WATER* LINCOLN WAY EAST HIGH SCHOOL!!!* FRANKFORT TOWNSHIP EQUALS FABULOUS AWARD WINNING PARK DISTRICT! Welcome to your dream home nestled in the heart of Tinley Park’s prestigious Brookside Glen community. This exquisite 4-bedroom, 2.5-bathroom residence boasts the esteemed Fane Model design, offering the epitome of luxury and comfort. As you step inside, you’ll be greeted by an ambiance of elegance and sophistication. The grandeur of this home is immediately apparent, with its thoughtful layout and impeccable craftsmanship evident in every detail from the coffered ceilings in the family room to the extensive custom cabinetry! Entertain with ease in the spacious living areas, featuring soaring 9′ ceilings on the first floor, oak flooring throughout the foyer, kitchen, eating area, living room, and mudroom just got the fresh final coat applied October 2026! Cozy up by the gas log fireplace with built in bookcase/storage on chilly evenings, creating cherished memories with loved ones. The heart of the home lies in the gourmet kitchen, adorned with granite countertops and a free-standing accent island, perfect for culinary enthusiasts and hosting gatherings. Revel in the convenience of the glass pantry door and adjacent cabinetry butler’s pantry, offering ample storage space for all your kitchen essentials. Unwind in the luxurious primary bedroom suite, complete with a soaker tub, shower base, and a generously sized walk-in closet. Additional highlights include ceramic tile flooring in all baths and the laundry room, ensuring both style and functionality. Outside, enjoy the tranquility of the 12’x12′ concrete patio over looking the large yard complete with a fenced yard on three sides, offering privacy and security, with the opportunity to easily finish the fencing for added convenience. This home also offers practical features such as a 3-car garage, mudroom with cabinetry, and a full (ready to finish) basement with rough plumbing, providing endless possibilities for customization and expansion. With dual furnaces, dual A/C units, and a humidifier on the 1st floor furnace, comfort is assured throughout the seasons. Don’t miss your chance to experience the epitome of luxury living in this exceptional Brookside Glen residence. Upgraded 2″ x 6″ exterior construction adds extra blown in insulation and structural integrity when compared with older homes. Some photos have furniture and are of a furnished model for decorating ideas.
- Listing ID : MRD12196413
- Bedrooms : 4
- Bathrooms : 3
- Square Footage : 3,545 Sqft









































