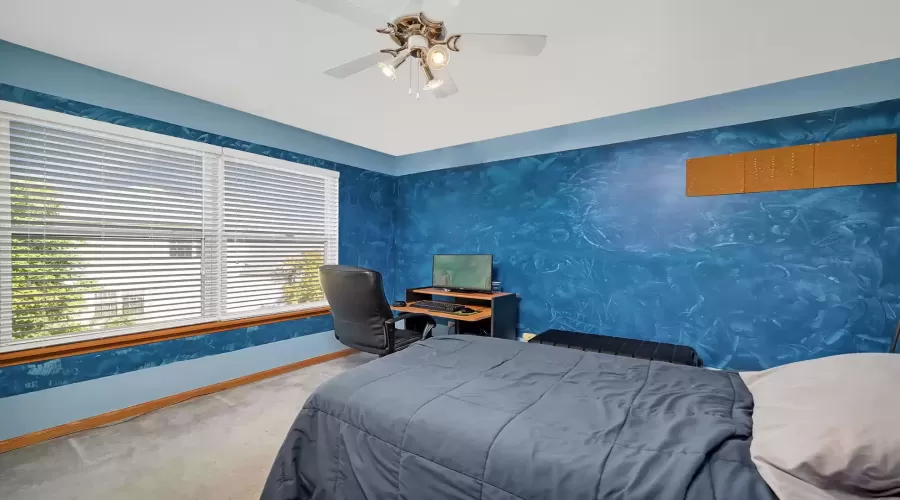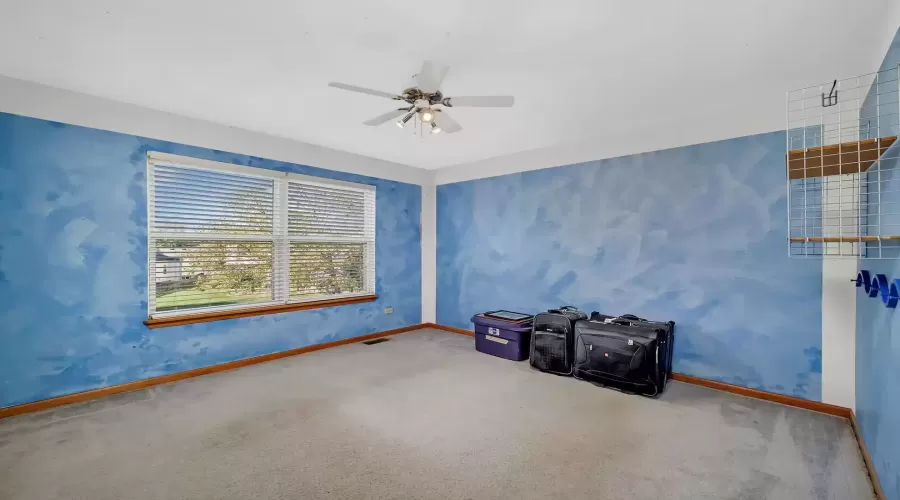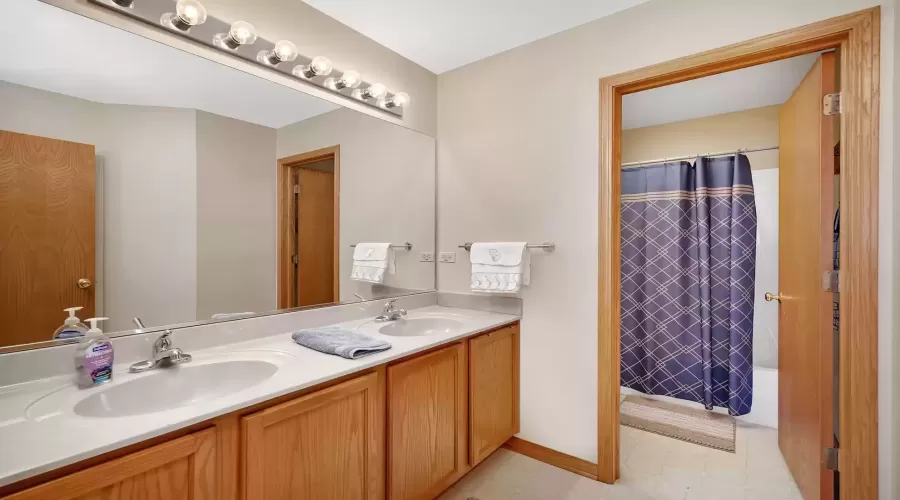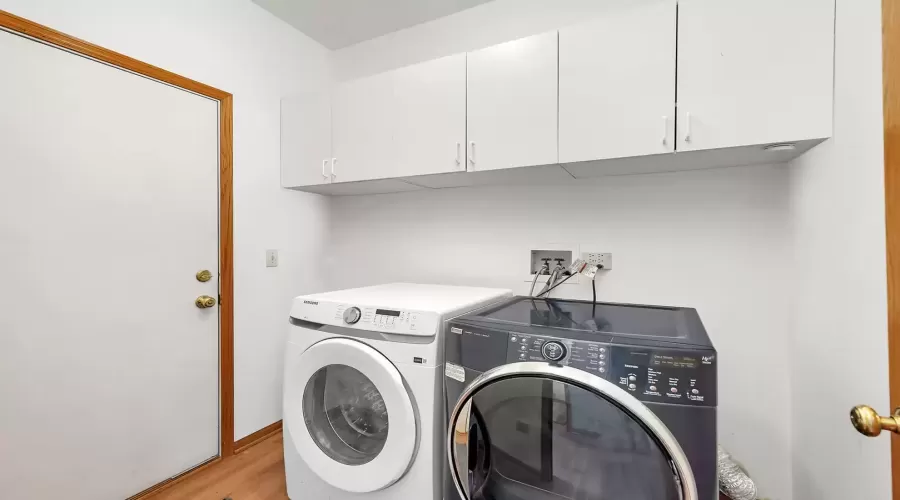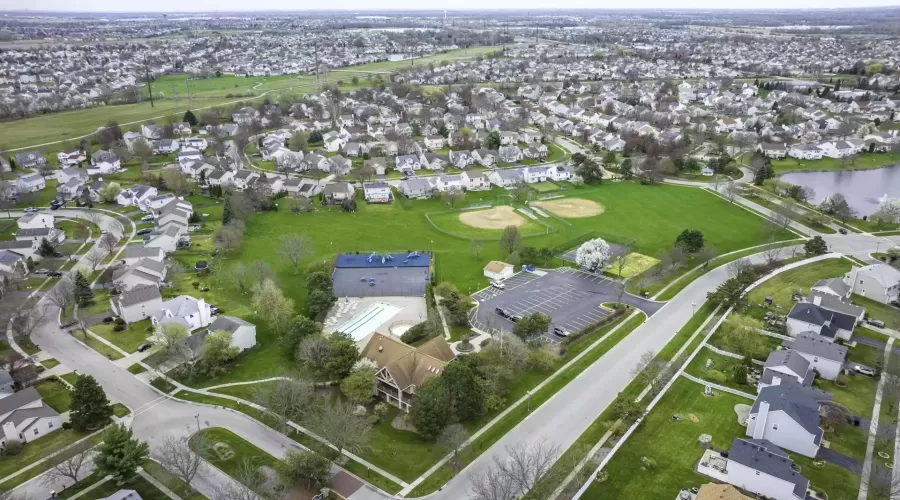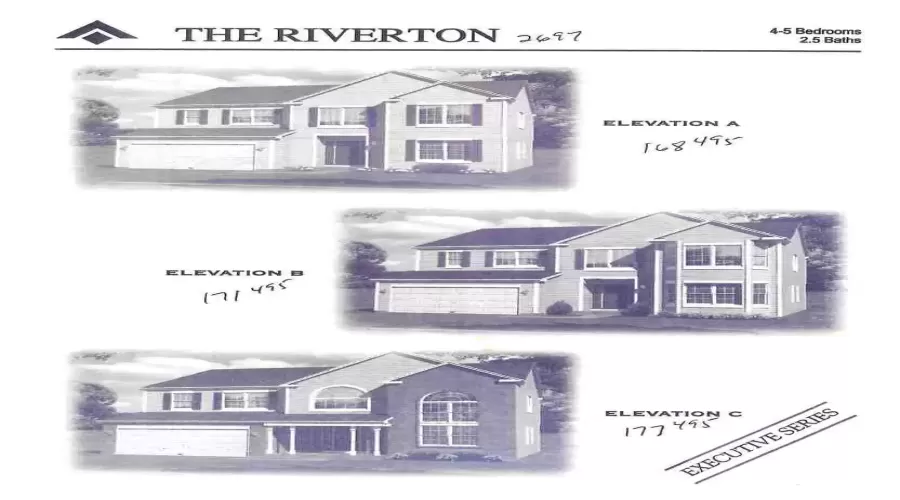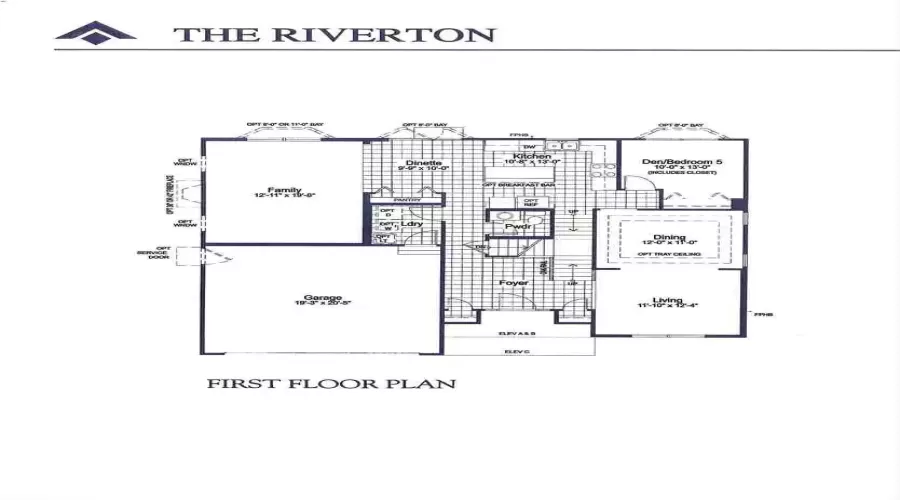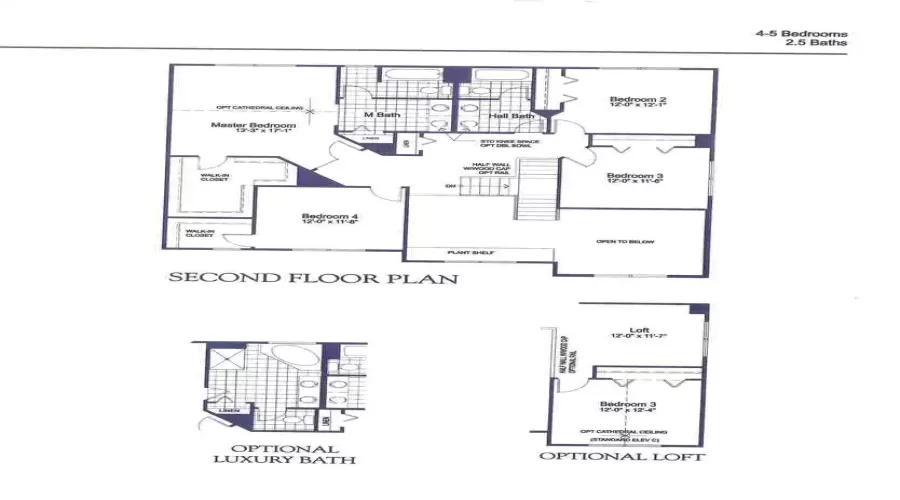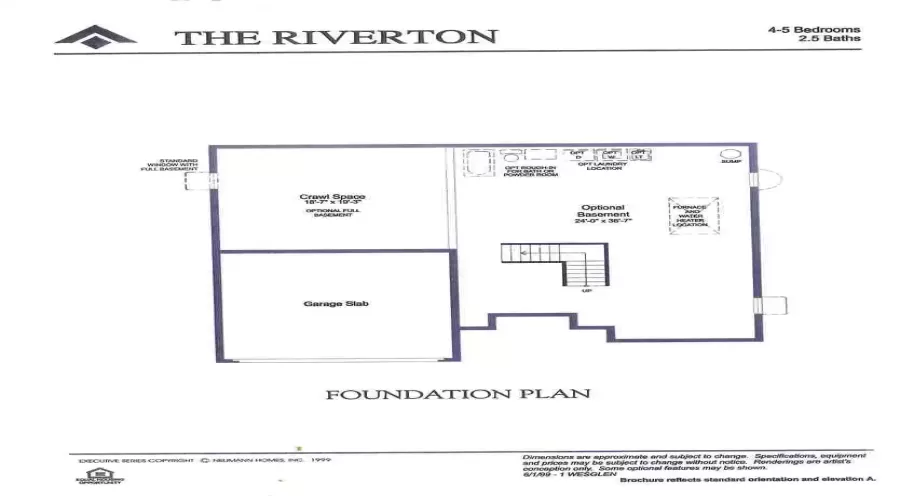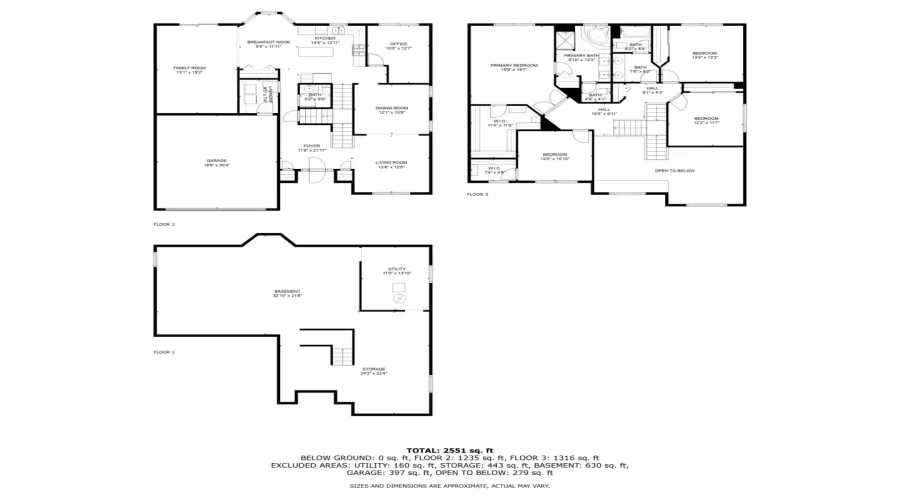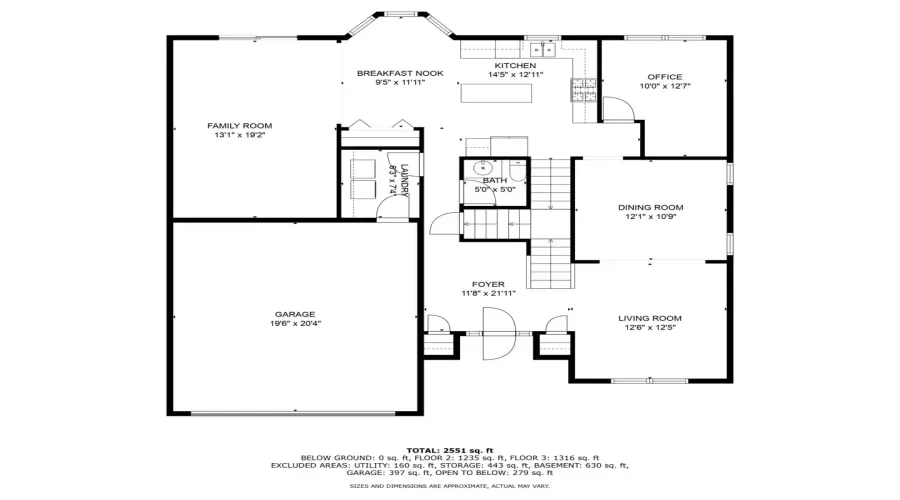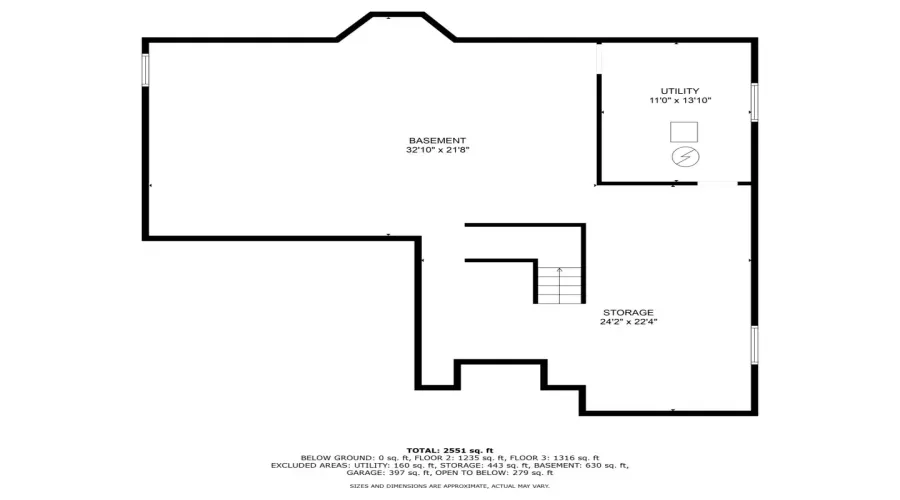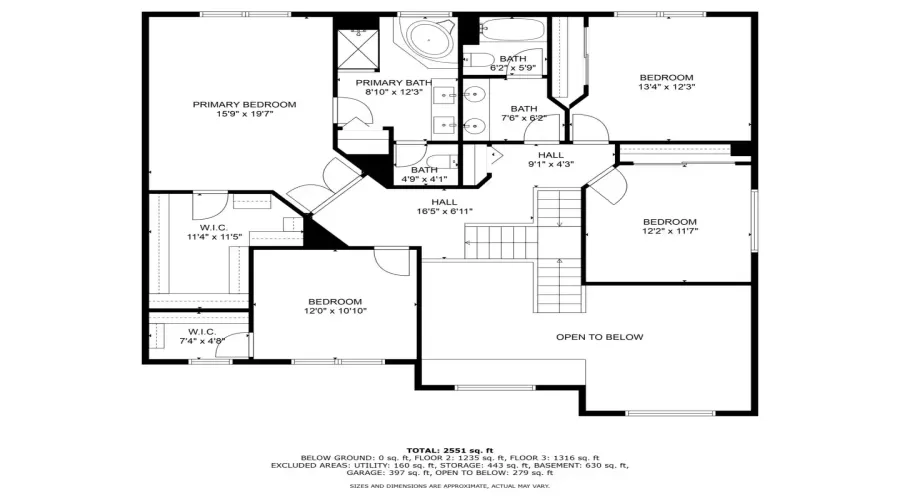Residential
2,697 Sqft - 164 Fairfield Drive, Romeoville, Illinois 60446
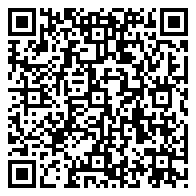
Welcome your family and friends into this stunning home, featuring a grand 2-story foyer with a double staircase, leading into a light-filled living room that is perfect for entertaining. The formal dining room offers ample space to host your family and guests for holidays or special occasions. The spacious kitchen boasts plenty of counter space, abundant cabinet storage, and an enormous pantry closet-ideal for meal prepping and storage. Enjoy easy access to the oversized backyard, which offers two designated spaces for outdoor gatherings, perfect for summer BBQs or relaxing evenings. The large family room, perfect for cozy movie nights, complements the home’s entertaining space. Additionally, the private den/office could easily be converted into a 5th bedroom on the main level, offering flexibility for your needs. On the second level, you’ll find four generously sized bedrooms, including a luxurious ensuite designed to fit a king-sized bed, with a large walk-in closet. The ensuite bathroom has been recently updated, featuring double sinks, a jetted tub, and a separate shower for a spa-like experience. The three additional bedrooms are larger than typical secondary bedrooms, each with generous closet space, including one with a large walk-in closet. A common bathroom with double sinks adds convenience for the household. The partially finished basement offers endless possibilities-whether it’s for a recreation room, additional storage, or your personal finishing touches. Located in the highly acclaimed Plainfield School District 202, this home is nestled within a country club community that offers amazing amenities such as a clubhouse, pool, and parks throughout the subdivision, with year-round activities. Experience resort-style living every day!
- Listing ID : MRD12174715
- Bedrooms : 4
- Bathrooms : 3
- Square Footage : 2,697 Sqft



























