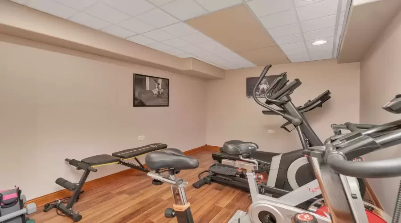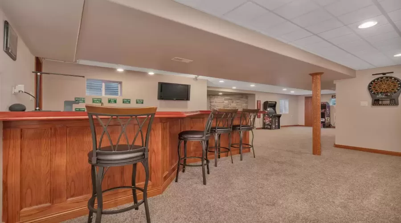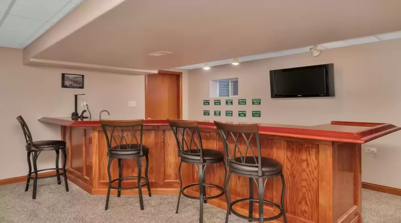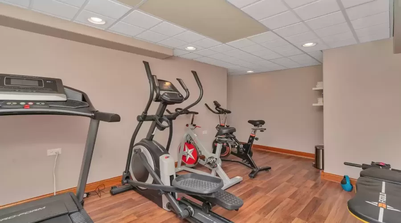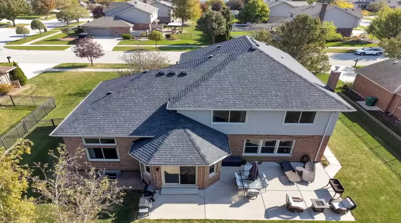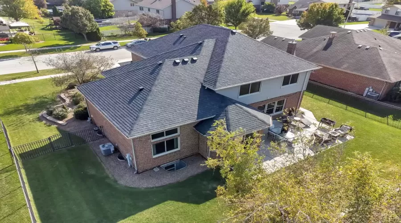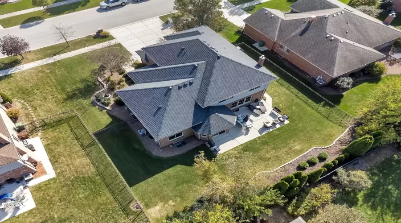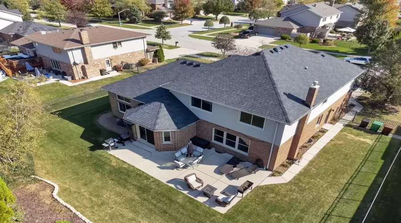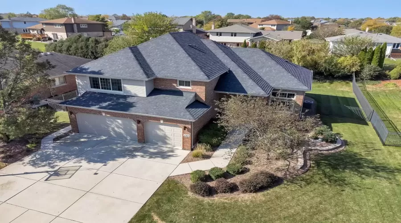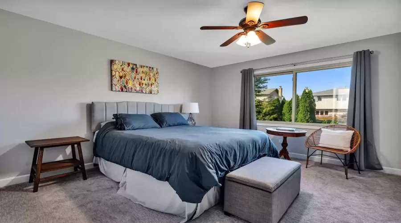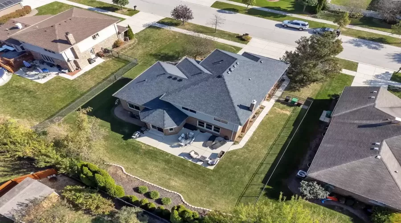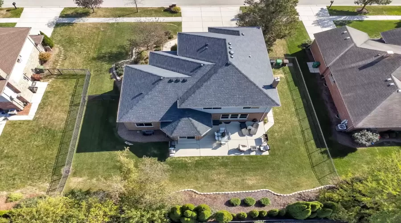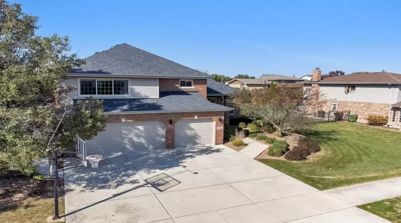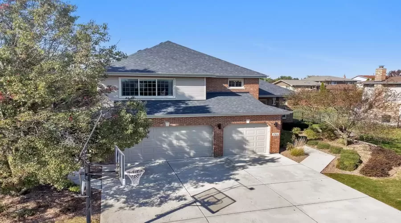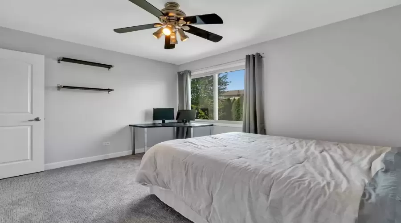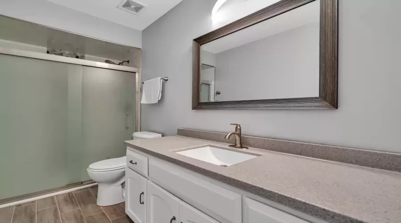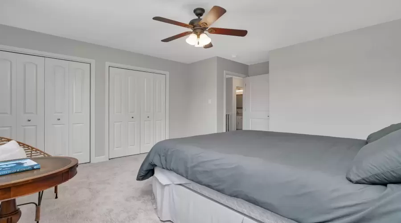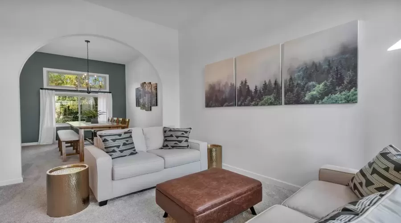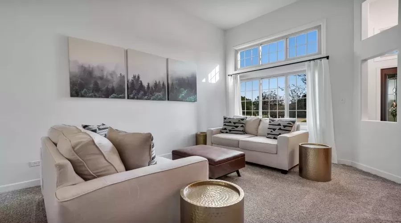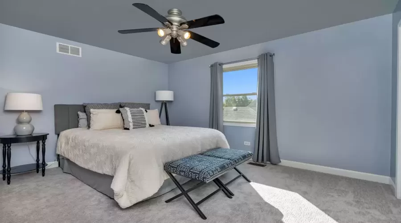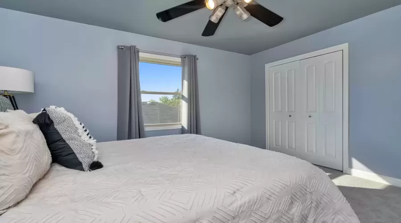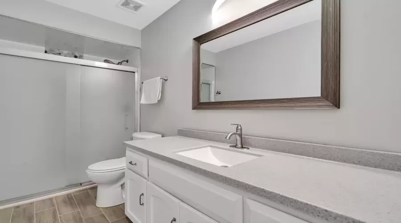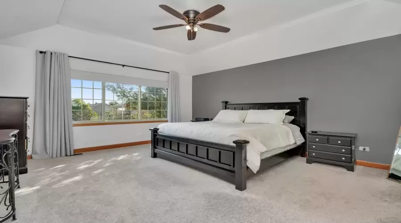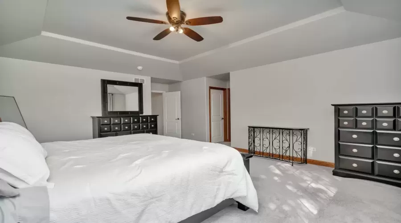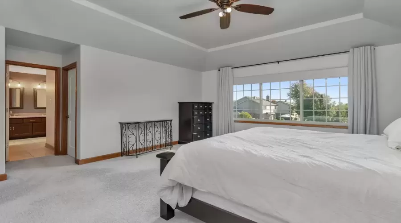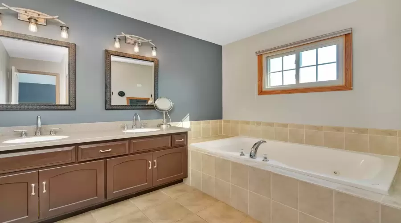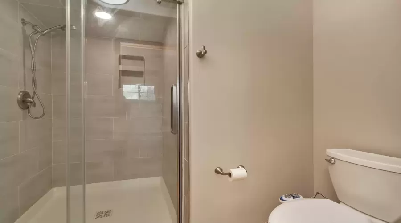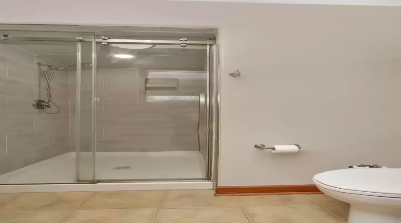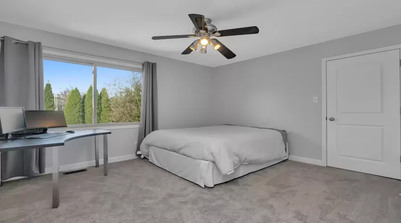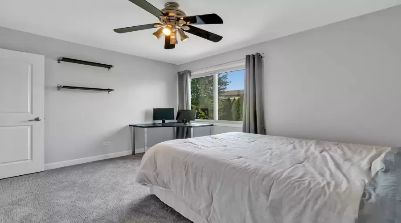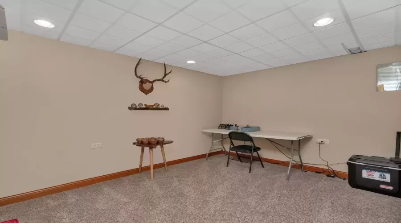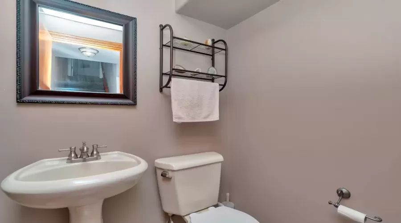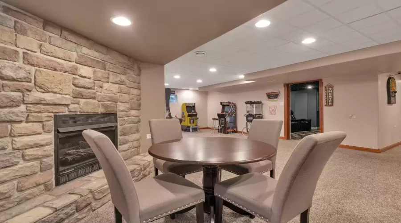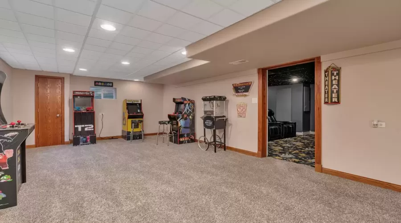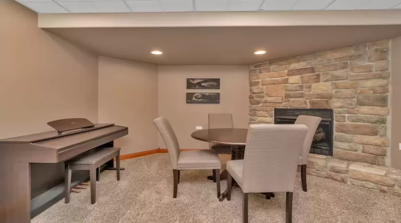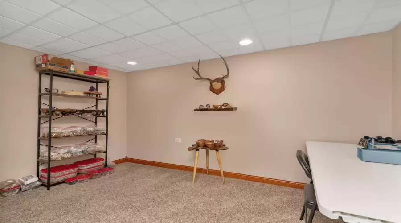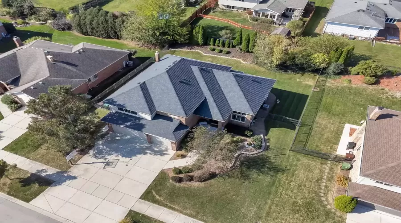Residential
2,980 Sqft - 17824 Woburn Road, Tinley Park, Illinois 60487

This home has everything you want and more! Impressive 5 bedroom red brick contempory 2-Story with a beautiful NEW lead glass entry door with ring doorbell leading into the large foyer! Beautiful Newer Windows throughout! Transom windows in Foyer, Dining room, and Living Room W/12 ft ceilings! Double Staircase leading to 4 bdrms upstairs with ceiling fans. Hardwood floors in Foyer and kitchen. Kitchen appliances are new and has new roof installed in May 24. Huge Master Suite with HIS and HERS Walk-In Closets and Spa master bath W/ jetted tub and separate updated shower. Bdrm 4 has walk in closet and xtra door to attic for additional storage. 3 Car Garage with EXTRA-WIDE concrete driveway! Massive Finished Basement with Custom Bar, Rec Room w/ fireplace, exercise room, office, and theater room! Kitchen eating area with sliding glass doors overlooking oversized patio and beautiful professional landscaped backyard with sprinkler system enclosed by wrought iron fence. Brand New refrigerator and dishwasher; Furnace and hot water heater 8 yrs old! Sump pump three years old with backup pump and battery if power goes out. New ejector pump for downstairs bathroom three years old. Close to shopping, grocery, restaurants, transit, and I-80. The perfect location to live. Schedule your Showing Now!
- Listing ID : MRD12182530
- Bedrooms : 5
- Bathrooms : 4
- Square Footage : 2,980 Sqft

