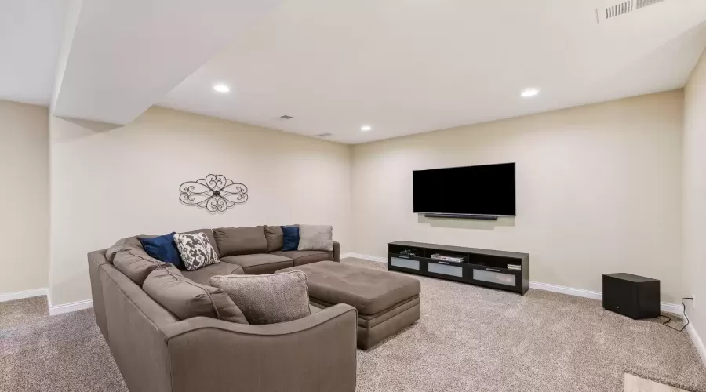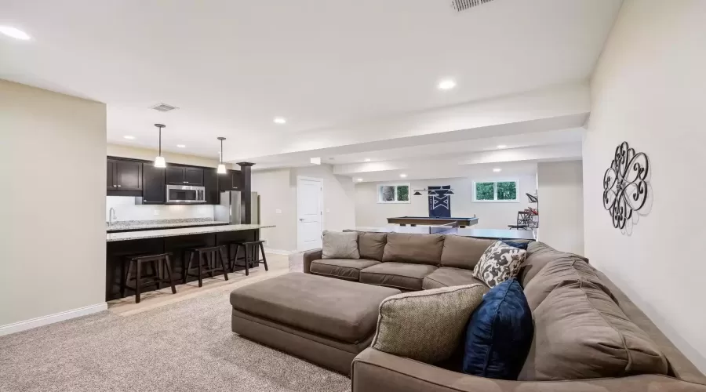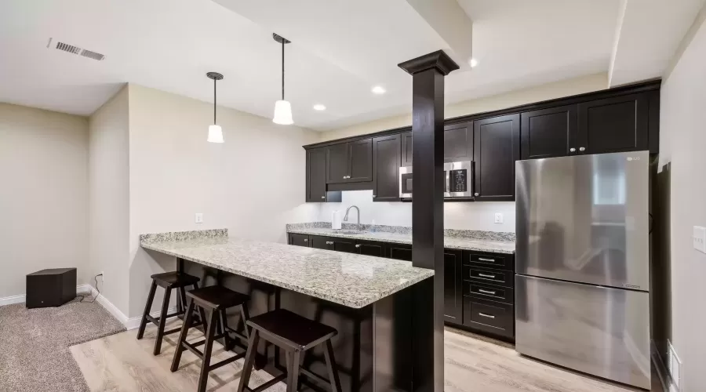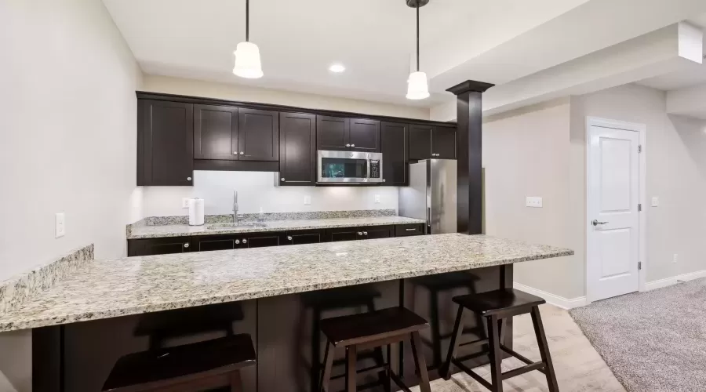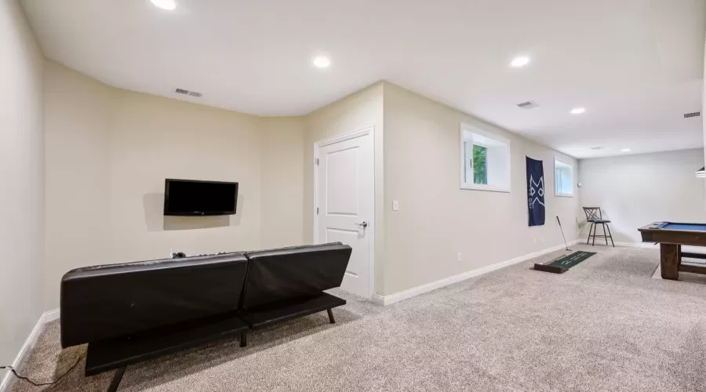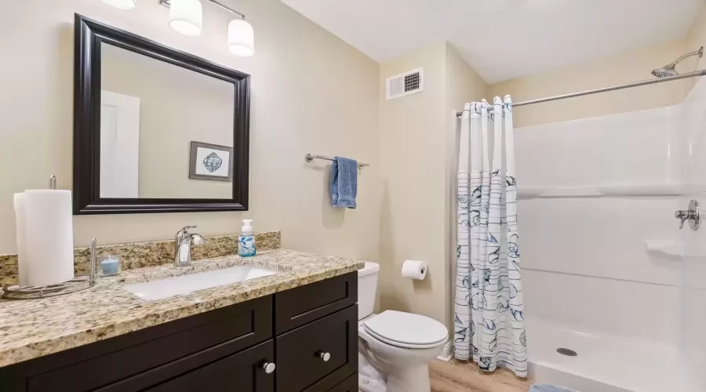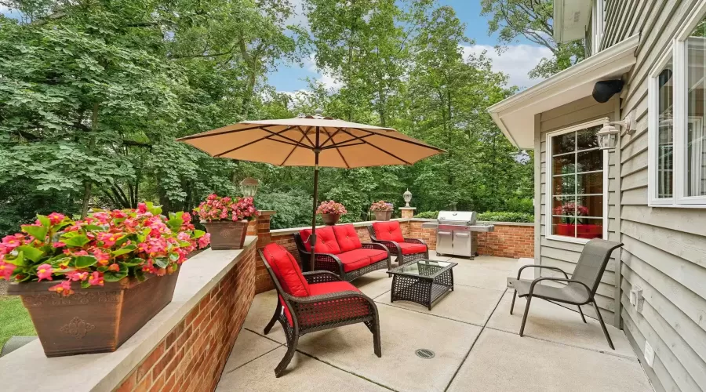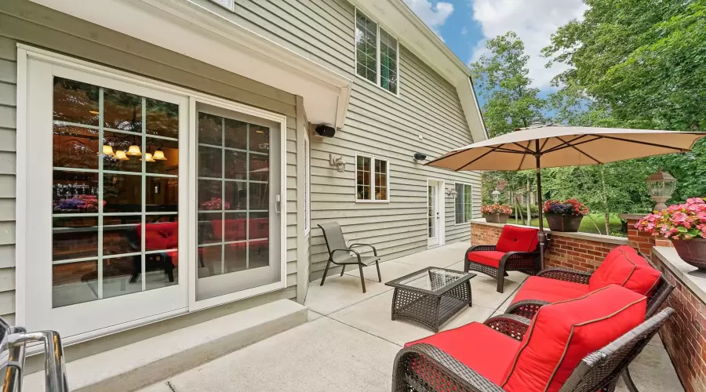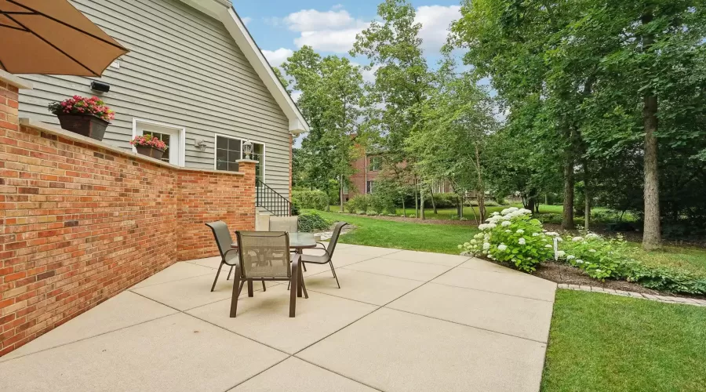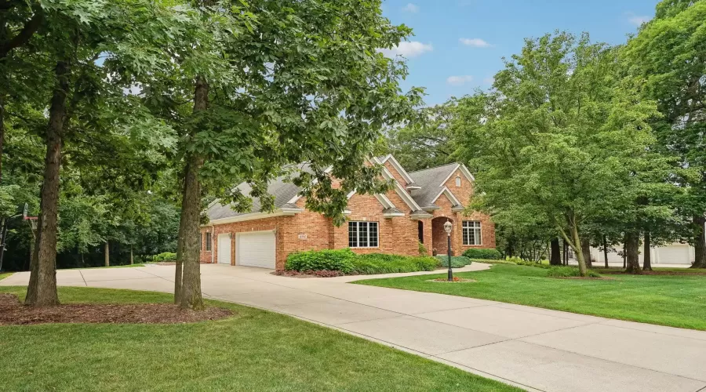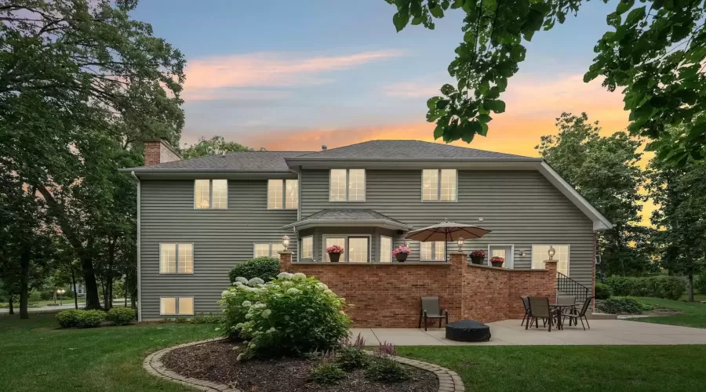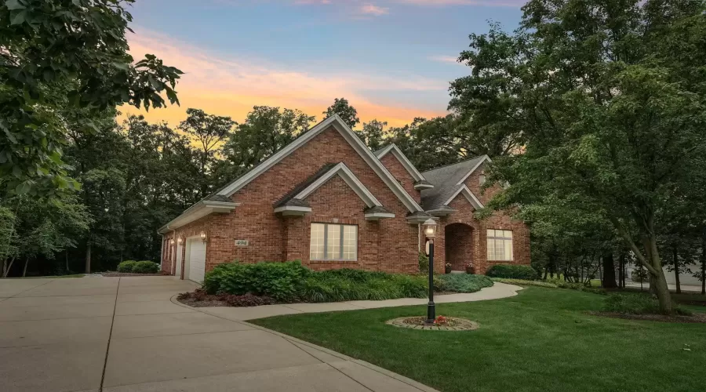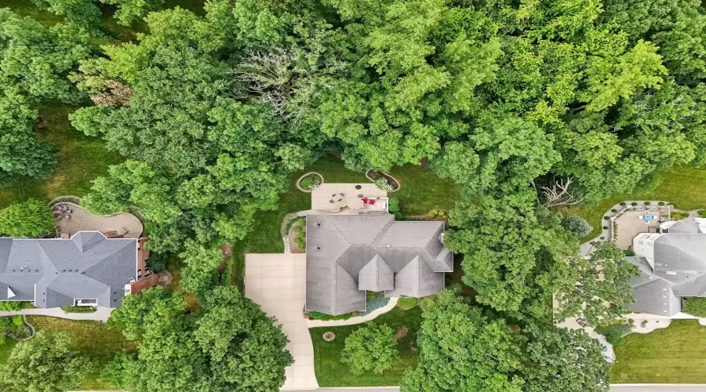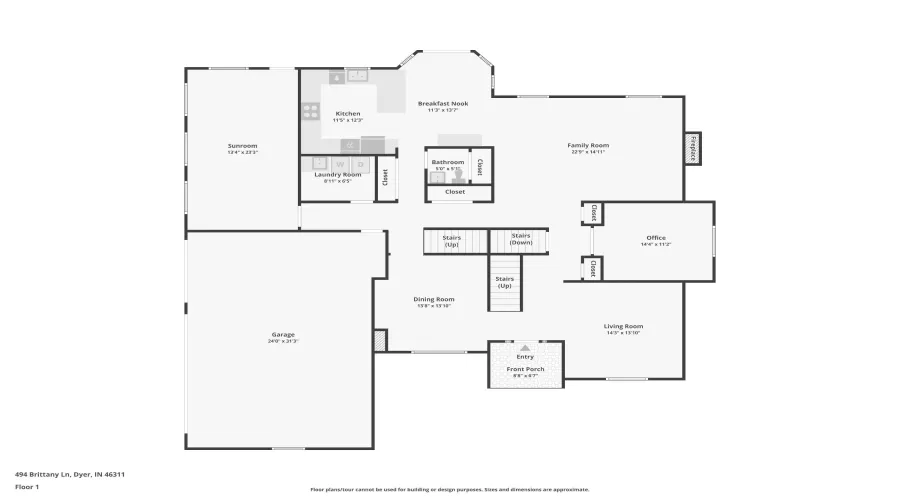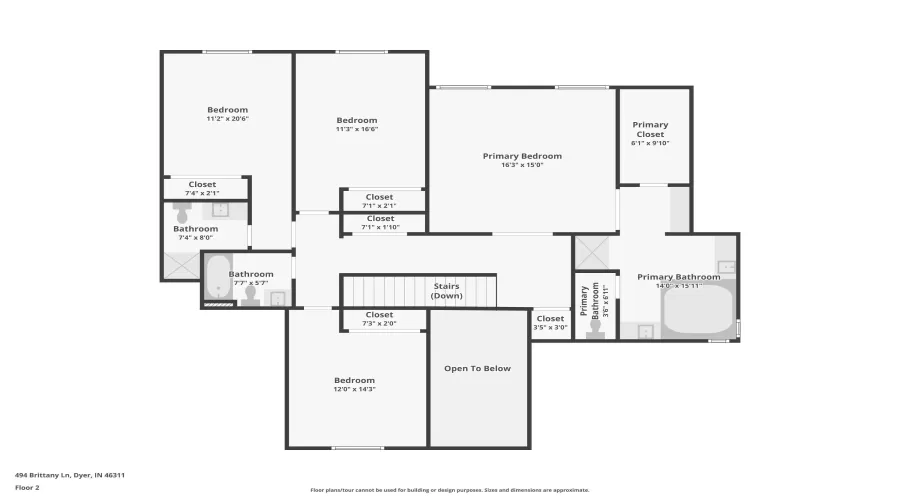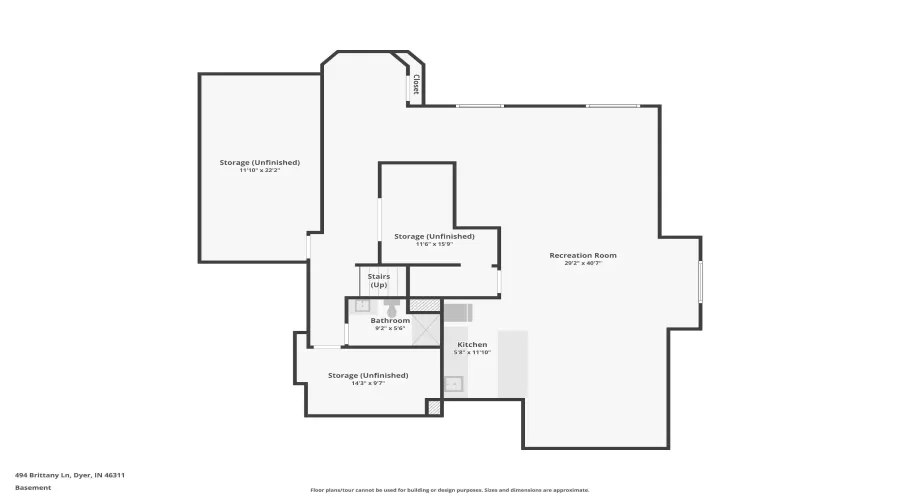Residential
4,662 Sqft - 494 Brittany Lane, Dyer, Indiana
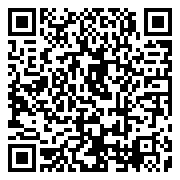
TUCKED AWAY on WOODED, .73 Acre Lot, Minutes from Rt30 and State Line – DISTINGUISHED, 4Bdrm/4.5Bth, 2-Sty Home w/ FINISHED DAYLIGHT BASEMENT in BRIGHTON WOODS! Grand Brick/Wood Exterior w/ Mature Landscape WELCOMES YOU into 2-Sty Foyer flanked by Formal Living/Dining Rooms boasting BRAZILIAN OAK HARDWOOD Flrng. Den/Office w/ French Drs is off Hallway leading to Family Rm w/ Brick FIREPLACE. Eat-in Kitchen offers Granite Cntrtps, Tile Backsplash, & SS Appliances. Glass Slider from Dining Area leads to 2-Tiered Patio w/ PEACEFUL, Nature Views. VAULTED SUNROOM has TONS of Windows and Access to Patio for ENTERTAINING! Upper Lvl offers 4 Bedrooms including Primary Suite w/ Dual Vanities, Jetted Tub, Separate Shower, & W-I Closet. 2nd Suite has Private 3/4th Bath, while Additional Bdrms share Full Bath. RECENTLY FINISHED, DAYLIGHT BASEMENT offers LARGE Rec Rm w/ Recessed Lighting, Wet Bar, 3/4th Bath, Gaming Area, & Storage Rm. Side-load, 3-Car Garage, 400AMP Electric, & Zoned HVAC (2018).
- Listing ID : NRA806488
- Bedrooms : 4
- Bathrooms : 5
- Square Footage : 4,662 Sqft









































