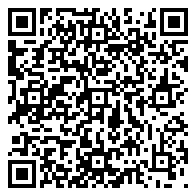Residential
1,840 Sqft - 14826 Hillside Drive, Lockport, Illinois 60441

Welcome to the BRAND NEW Townhome Community of Oak Valley and Maintenance-Free Living!!! You Will Be Awed…. as you enter community to see the Unique Craftsman or Farmhouse Exteriors!! The Charlotte is largest floor plan with over 1800 SQ FT for this magnificent 2 Story open lay out!!! Enjoy 3 Massive Bedrooms with 2.5 Baths, plus a 2 Car Garage. As you enter the home you will be impressed with 9ft Ceilings and the vast space the Great Room has to offer with 9ft ceilings and LUXURY VINYL PLANK FLOORING on entire 1st Floor. Sensational Chefs Kitchen with Large Island, Roomy Breakfast Bar, 42″ Cabinets and Quartz Countertops, Corner Pantry and Stainless Steel Appliance package!! On the second floor, You will be WOWED by the OWNERS SUITE with Private Bath…. Large Tile Walk-in Shower & Bench Seat with Moen Fixtures, Quartz Vanity Countertops Double Bowl Sinks & Walk- in Closet. 2 Enormous secondary Bedrooms & Convenient 2nd Floor Laundry, Ring Video Doorbell & other home automation features, White 2 panel doors and colonist trim, Patio and Landscape package with FULLY SODDED YARD…. Piece of mind with a 10-year builder structural warranty included!! Enjoy walking trails and community ponds, easy access To I 355, Metra, Heritage Park Complex and Shopping at Orland Square!! Photos of a similar Charlotte Model. Homesite#3001
- Listing ID : MRD12181078
- Bedrooms : 3
- Bathrooms : 3
- Square Footage : 1,840 Sqft
















