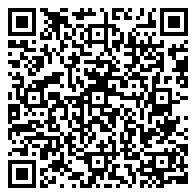Residential
2,394 Sqft - 11722 Presley Circle, Plainfield, Illinois 60585

Discover this fantastic home in North Plainfield, located in the highly acclaimed Oswego School District! This impeccably maintained residence has been extensively updated throughout. As you approach, you’ll be greeted by a charming brick paver walkway, a slate front porch, 2 car garage and thoughtfully designed landscaping. The bright two-story foyer welcomes you into a grand and inviting open-concept layout. The main level features a formal living and dining room, a spacious family room with a gas starter-wood burning fireplace, a private office, convenient first-floor laundry, completely updated powder room, and a gourmet kitchen that will delight any chef! The exceptional kitchen offers granite countertops, high-end stainless steel appliances, 42″ upgraded cabinetry, a stylish tile backsplash, closet pantry, breakfast bar, spacious dining area, and ceramic tile flooring. Upstairs, the expansive primary suite boasts a large bedroom, walk-in closet, and a luxurious bathroom that has been completely updated with double vanity sinks, a soaker tub, as well as a beautifully tiled shower and separate water closet. Continuing on the second level, you will find three more generously sized bedrooms and another updated bathroom featuring a high-end tiled shower. The secluded backyard oasis features a brick paver patio, surrounded by mature trees and landscaping, offering a serene space for relaxation or outdoor gatherings. This meticulously cared-for home showcases 5″ hardwood flooring throughout the first and second floors, wood blinds throughout, upgraded lighting and high end ceiling fans (a rarity for this model/area), newer stainless kitchen appliances, a newer roof (2018) HW Tank (2024), Air Conditioner (2024), W/D (2024) and fully fenced yard (2022) and so much more! Enjoy the numerous upgrades to this phenomenal MOVE-IN READY home, while being conveniently located near local parks, shopping centers, highways, and top-rated schools. Don’t miss the opportunity to own this luxurious and comfortable home in an unbeatable location!
- Listing ID : MRD12180412
- Bedrooms : 4
- Bathrooms : 3
- Square Footage : 2,394 Sqft




















































