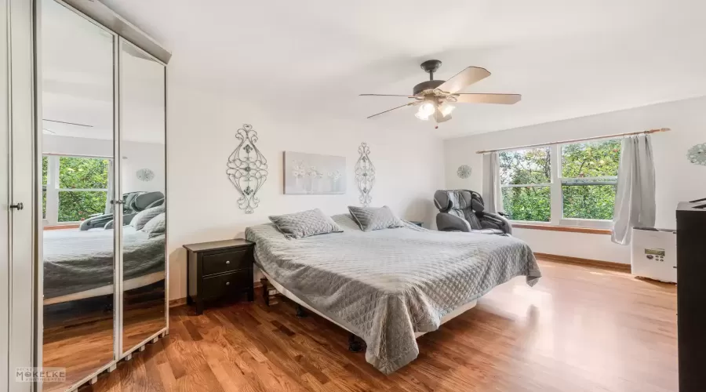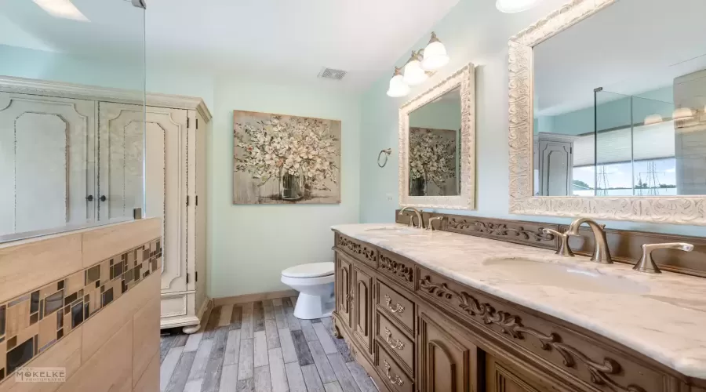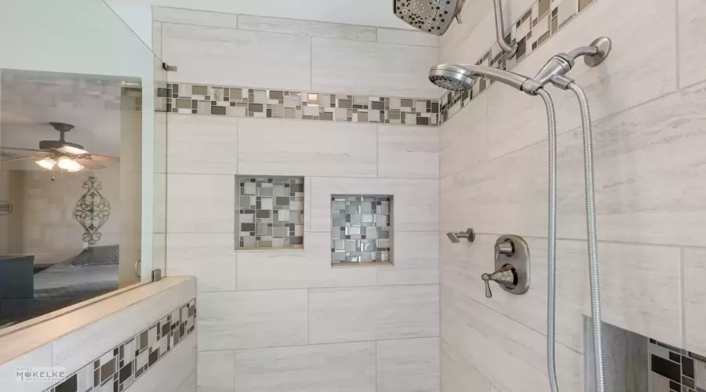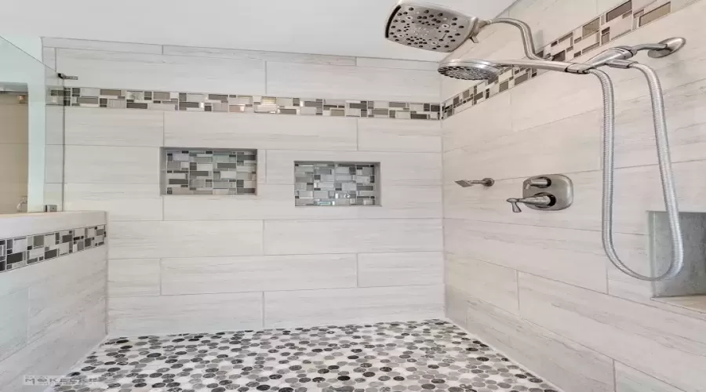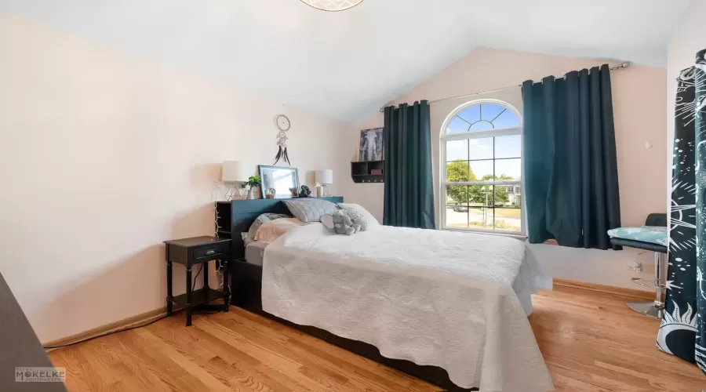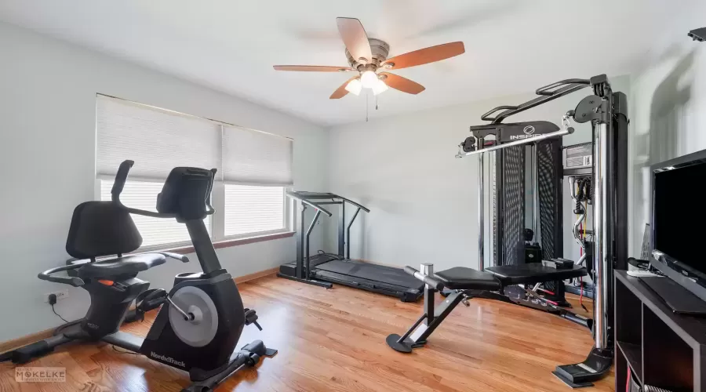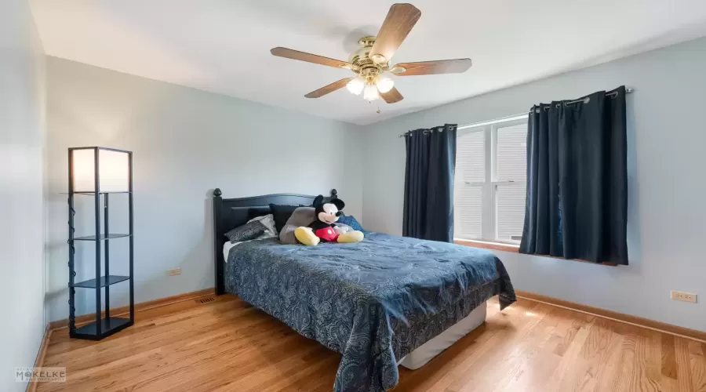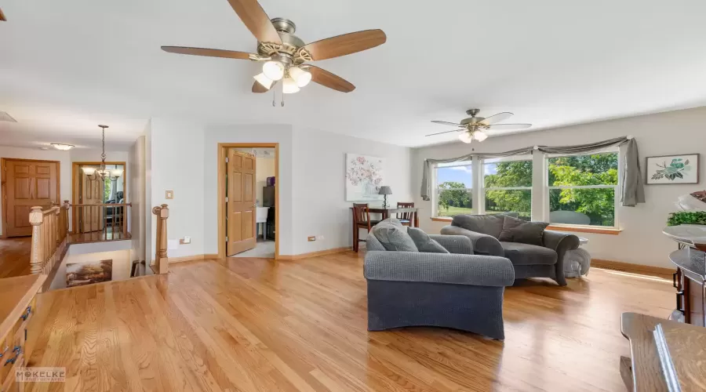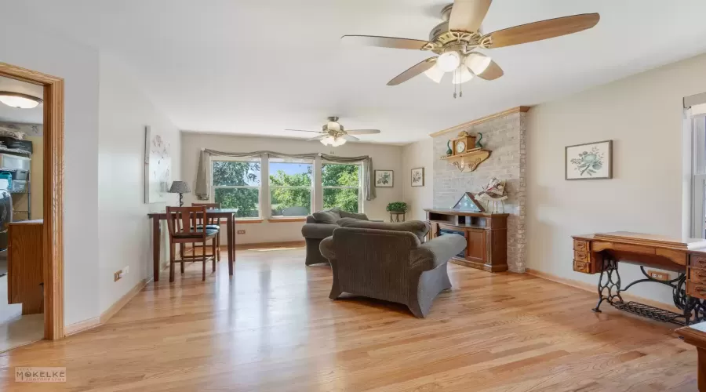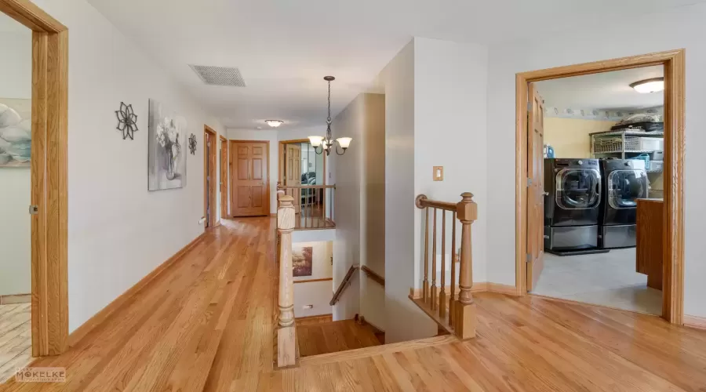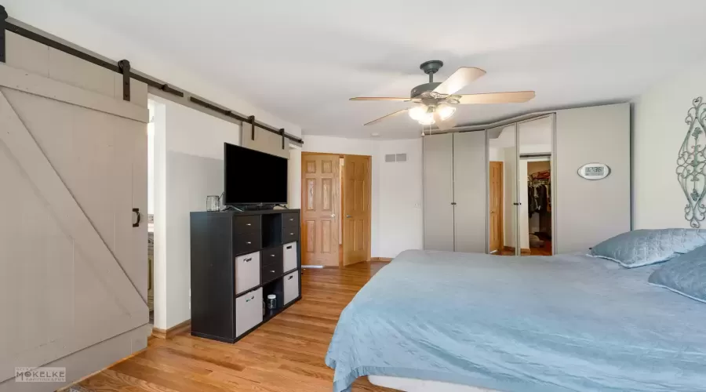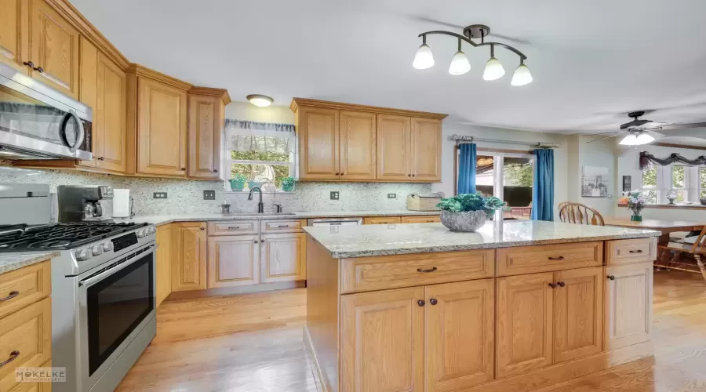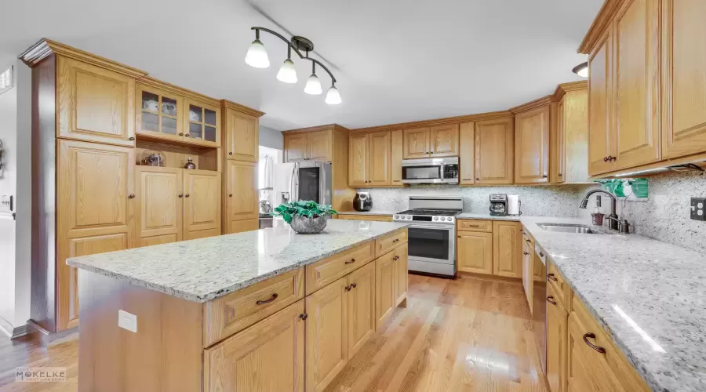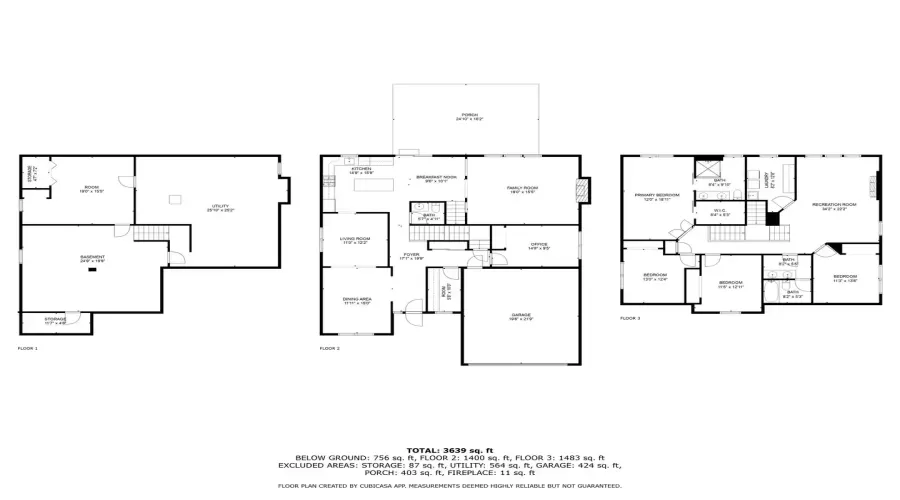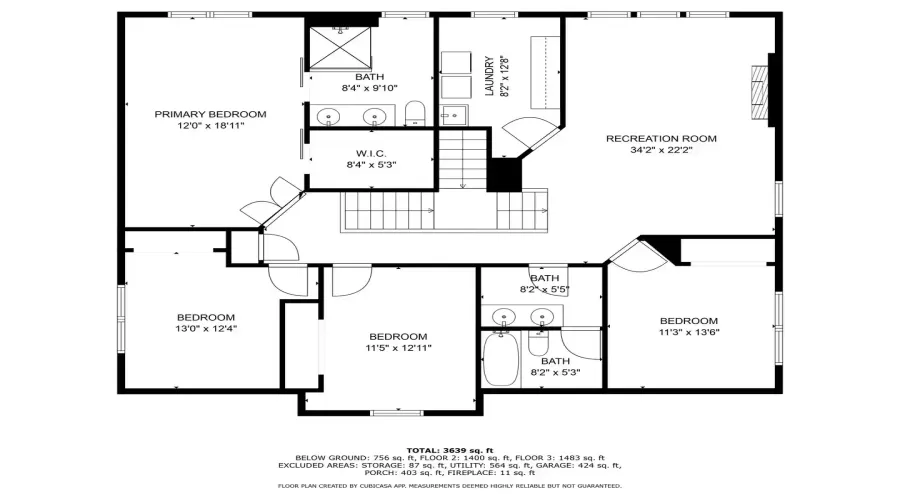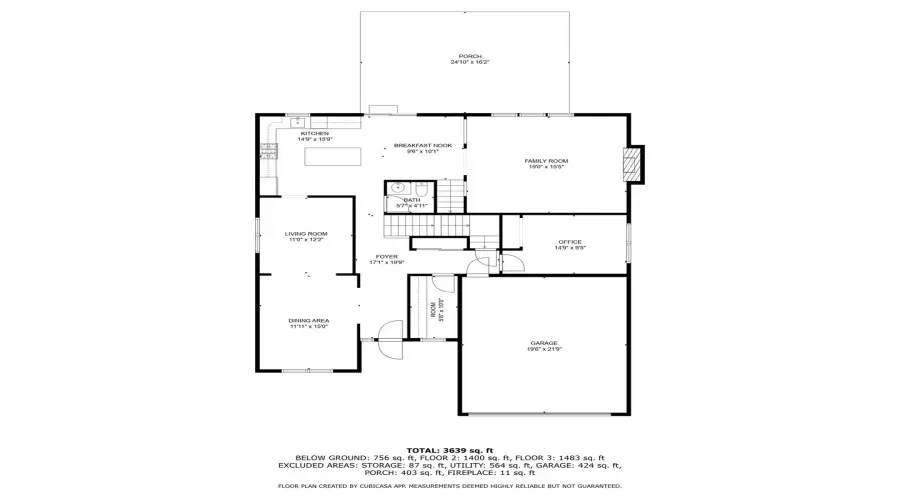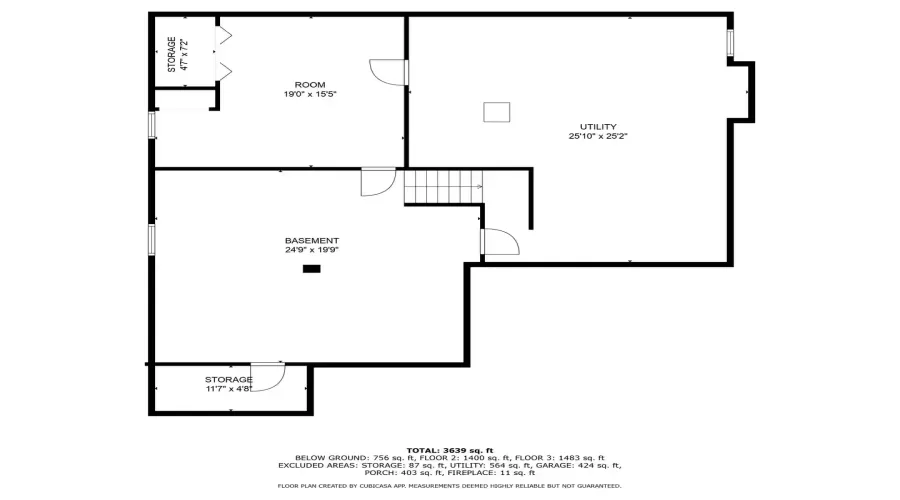Residential
2,804 Sqft - 196 Morgan Court, Romeoville, Illinois 60446
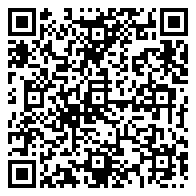
Welcome to your new home…… Your home is perfectly situated at the center of a cul-de-sac. This provides you with a half acre fenced lot! The brick paver walkway leads you to the front door. When you walk in the front door you are greeted by a large foyer and vaulted ceiling in the living room. To the right is a huge closet that would be perfect for an at home office or turn into a custom pantry! There are so many options for this space. At the end of the hall is the 5th main floor bedroom. At the back of the home you have a large eat in kitchen that features custom 46″ Amish Oak cabinets, a 7 foot island, granite countertops and a full matching granite backsplash as well as a stainless appliance package. Off of your kitchen is a breakfast room with sliding glass door that leads to the fenced backyard. You have an amazing family room that gives you views of your yard and a brick front fireplace to keep you cozy in the winter. This is a great space to create so many lasting memories. Your main floor offers a dual staircase that leads to the second floor. At the landing you will see you have 4 large bedrooms, a huge loft and second floor laundry. You will notice the entire house is filled with hardwood floors, solid 6 panel doors and gorgeous crown molding. They are in pristine condition. The second floor hall bathroom has a separate toilet and shower area. Head in the primary suite and be amazed. You have a spacious room with a walk-in closet as well as a built-in armoire for more storage. Your primary bath has been fully remodeled. There is a glass and stone walk-in shower as well as a custom dual vanity. Head back down the stairs to the finished basement. You have a large rec room perfect for a movie space or game room. You also have a 6th bedroom! There is an unfinished space that provides plenty of storage as well as a secondary laundry hook-up for Your new home. YOUR home has so many nice features, a whole house fan as well as your fireplace that is gas or can be used with real wood. You have a HUGE yard with fruit tress and a large covered patio! The roof was done in 2019 and the HVAC system was replaced in 2021. There is truly nothing to do but move right in.
- Listing ID : MRD12173508
- Bedrooms : 5
- Bathrooms : 3
- Square Footage : 2,804 Sqft









































