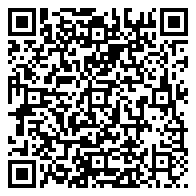Residential
2,400 Sqft - 14725 Golf Road, Orland Park, Illinois 60462

Welcome home to your 3 bedroom, 2.1 bathroom townhome, with a 2 car attached garage, located in beautiful Crystal Tree in Orland Park! Perfectly nestled on the 3rd hole tee box of the golf course, this home has all the space and amenities you have been looking for! Enter the front door to your spacious living room filled with natural light, two-story, vaulted ceilings and a gorgeous gas fireplace. Off the living room is a large den, that can easily be transitioned into a formal dining space, allowing for more opportunities to relax or entertain. Beyond the den is the large eat-in kitchen complete with SS appliances, ample counter space and tons of storage. Off the kitchen is the spacious primary suite complete with walk-in closet and full bathroom. The main level windows are finished with custom Hunter Douglas shades. A second bedroom and powder room complete the main level. Travel upstairs to find the home’s third bedroom with an attached full bathroom. A separate loft space allows for more opportunities to relax or entertain. Be sure to check out the fully finished basement. The basement boasts a spacious family room, laundry room, and additional storage. Last but not least, enjoy the views of the Crystal Tree golf course from your wraparound deck with plenty of space to entertain, grill and relax. Schedule your private showing today!
- Listing ID : MRD12141250
- Bedrooms : 3
- Bathrooms : 3
- Square Footage : 2,400 Sqft




















































