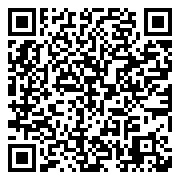Residential
5,096 Sqft - 5426 Mount Drive, Schererville, Indiana

Mostly Brick 2-Story with Over 5000 sq ft of Finished Living Space, Features 2 Full Kitchens (Could be Related Living), 4 Bedrooms, 4 Baths with 2 Primary Bedroom Suites, 4 Season Sunroom (with ceramic tile), 3 Car Tandem Garage, Deck, Hot tub & Shed and Wooded back yard! Main level features 2 story open foyer, formal dining and living room (with new luxury tile), Rec room with fireplace, hardwood floors and built in shelving. Kitchen features, Brand New Granite counters, breakfast bar, built in desk, pantry, and Spacious eating area, Newer stainless steel appliances, Main floor Laundry. Mostly freshly painted thruout ! Upper 4 bedrooms are very spacious with large closets with laminate flooring and newer carpet. Primary bedroom has a large full bath with double sinks, whirlpool tub, separate shower. Second bedroom suite has a full bath. Guest bath with double sinks. Newer Carpet. Finished basement has additional recreation room, with large Dry Bar, Separate full kitchen with appliances and ceramic floors. Backyard has newer Deck (2022), Hot Tub (2023) and Shed (2023), New Roof – tearoff (2024), Brand New 2 Furnace / AC units 2024. Newer 50 Gal Water Heater. Security cameras included. Close to shopping, restaurants and access to expressway. Low Taxes. Lake Michigan Water. Lake Central Schools. 13 month HWA home warranty offered. Immediate Possession!
- Listing ID : NRA810566
- Bedrooms : 4
- Bathrooms : 4
- Square Footage : 5,096 Sqft

























































