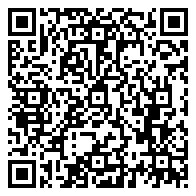Residential
2,800 Sqft - 7249 194th Street, Tinley Park, Illinois 60487

Welcome to this meticulously maintained 3-step ranch that perfectly blends modern convenience with classic charm. The open-concept living and dining areas are bathed in natural light, featuring antique chestnut hardwood floors, a stunning two-sided fireplace, and plenty of space for entertaining guests or enjoying quiet evenings. The kitchen is a chef’s dream, boasting stainless steel appliances, granite countertops, a skylight, a spacious island with seating, and ample cabinet space. Adjacent to the kitchen is a family room surrounded by windows, allowing an abundance of natural light to fill the space. The master bedroom offers a private retreat with an ensuite bathroom, complete with a soaking tub, separate shower, and dual vanities. Two additional spacious bedrooms are located on the main level. The full finished basement is perfect for entertaining, featuring a wet bar and a full bathroom. Step outside to your private backyard, where a large brick patio with a sunsetter retractable awning overlooks a meticulously landscaped yard-ideal for outdoor dining, barbecues, or simply unwinding after a long day. This home is equipped with a Generac full-house generator, and recent updates in the last five years include a new roof, furnace, 70-gallon water heater, sump pump, washer/dryer, new fireplace inserts, logs, and burner, as well as kitchen appliances and a desirable attached heated garage. Situated close to top-rated schools, parks, shopping centers, and offering easy access to major highways, this home provides the perfect balance of tranquility and accessibility. This property is more than just a house-it’s a place to call home. Don’t miss the opportunity to make it yours! This home is equipped with a Generac full-house generator, and recent updates in the last five years include a new roof, furnace, 70-gallon water heater, sump pump, washer/dryer, new fireplace inserts, logs, and burner, as well as kitchen appliances and a desirable attached heated garage.
- Listing ID : MRD12172095
- Bedrooms : 3
- Bathrooms : 4
- Square Footage : 2,800 Sqft




































