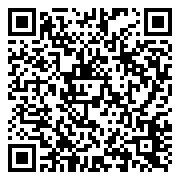Residential
2,708 Sqft - 940 55th Avenue, Merrillville, Indiana

PRICE IMPROVEMENT!!! This inviting 5-bedroom, 2-bath home offers a perfect mix of style and comfort. The basement is a highlight, featuring egress windows in two extra bedrooms, a finished laundry room with a New Quartz countertop & New farmhouse Sink, a dry bar, and a cozy family room with a striking stone wall and an electric fireplace–ideal for unwinding.The custom kitchen is designed for the chef in mind, with cream-glazed maple cabinets, crown molding, and elegant 3cm granite countertops. It also includes a glass mosaic backsplash, premium stainless steel appliances, and a Electric Built in Range in island. Details like slow-close drawers, and tasteful Tuscan columns add charm throughout.The bathrooms are luxuriously appointed with mosaic-tiled showers and jetted panels, while plush carpeting in the bedrooms provides added comfort. Modern features include a high-efficiency furnace, a Google thermostat, and a Google doorbell. Main floor, enjoy cozy evenings by the main fireplace. This home also includes an attached 2-car garage, a fenced yard, and a large covered back porch, making it MOVE-IN-READY!Appliances STAY with property! This home might qualify for the IHCDA’s First Step Program. This Program can help with purchase price that can be used for the Down Payment, Closing Costs, Prepaid Costs, and Reserves.
- Listing ID : NRA810429
- Bedrooms : 5
- Bathrooms : 2
- Square Footage : 2,708 Sqft





















































