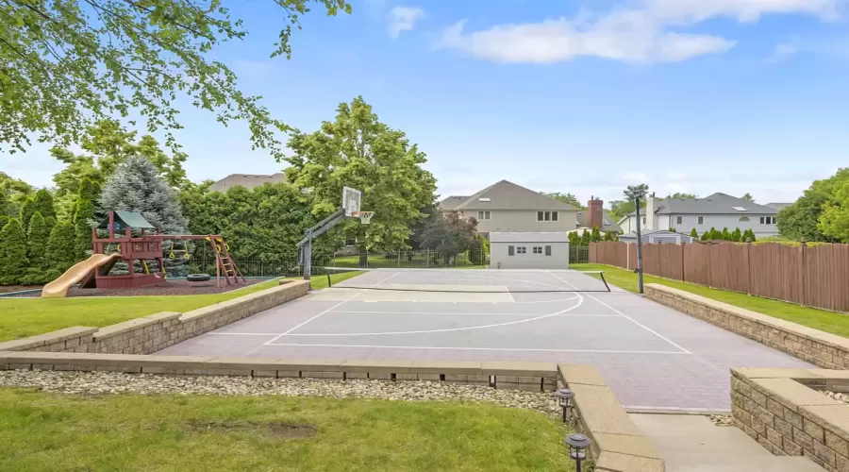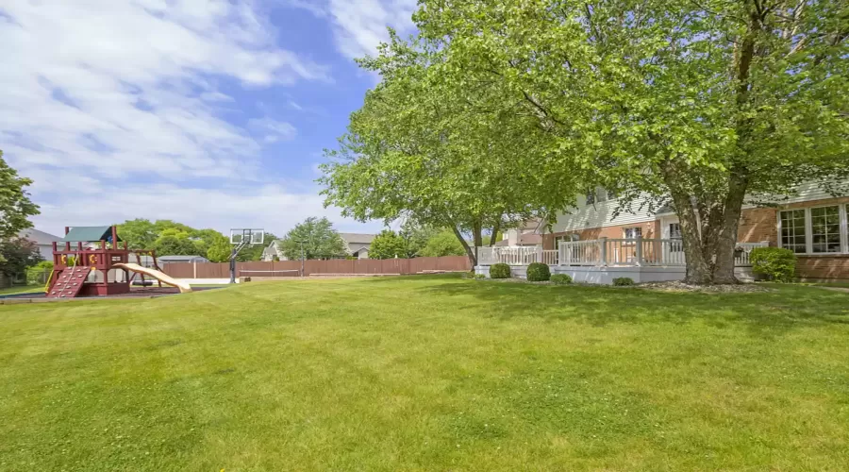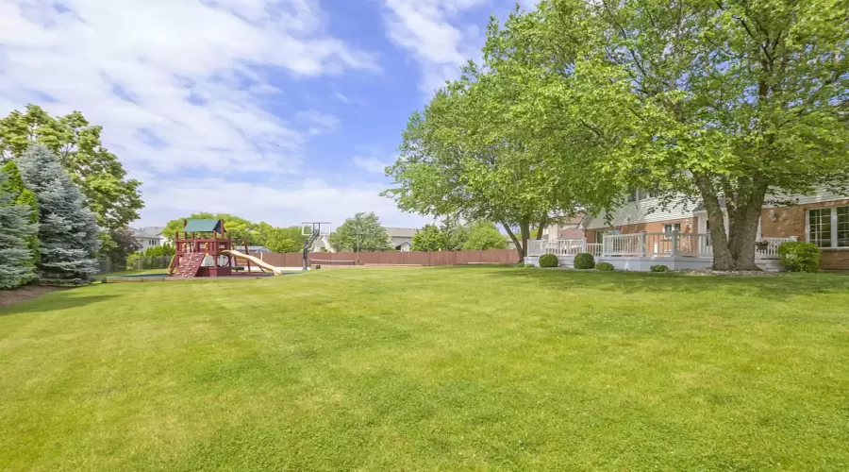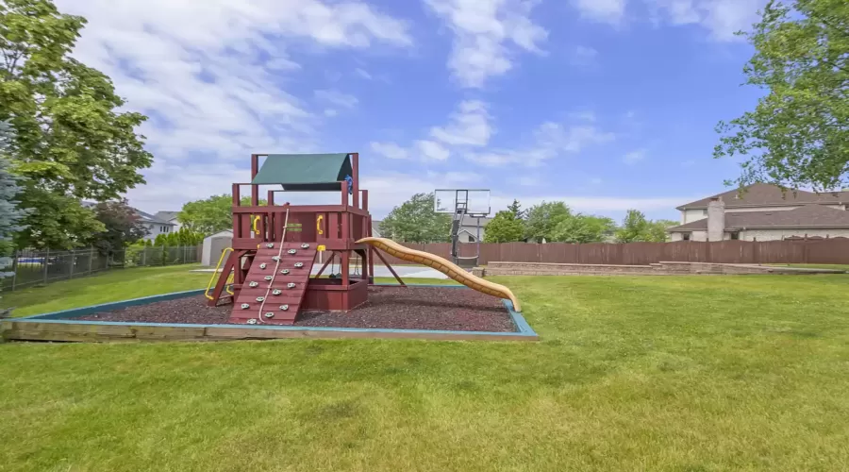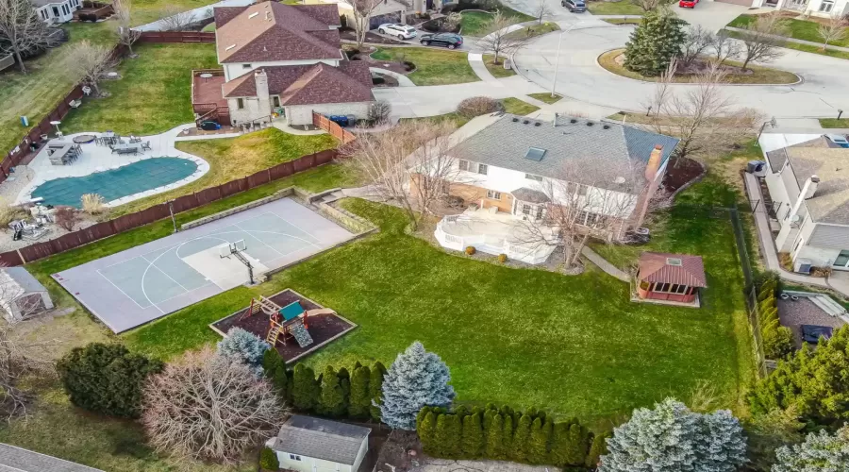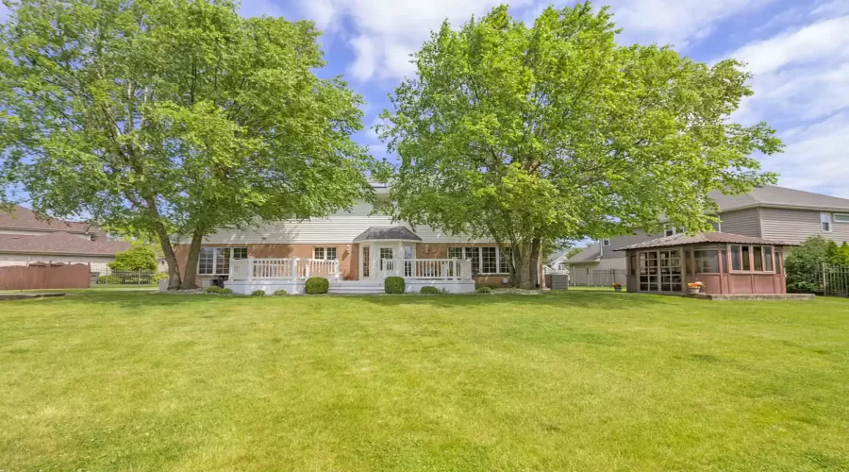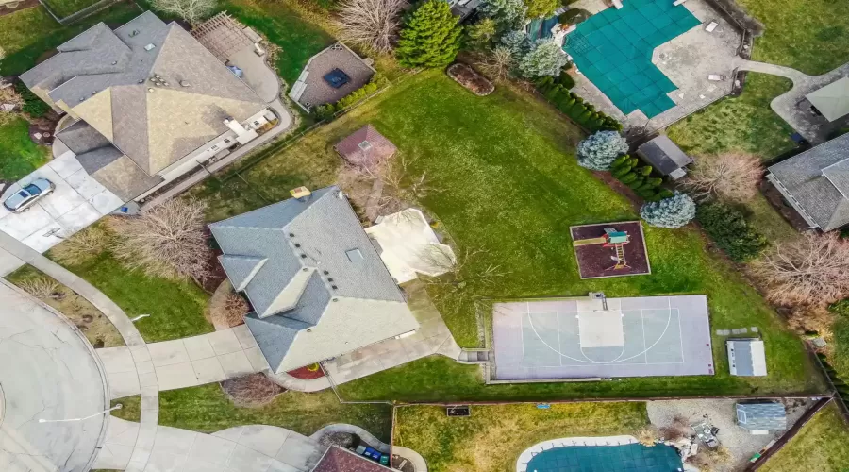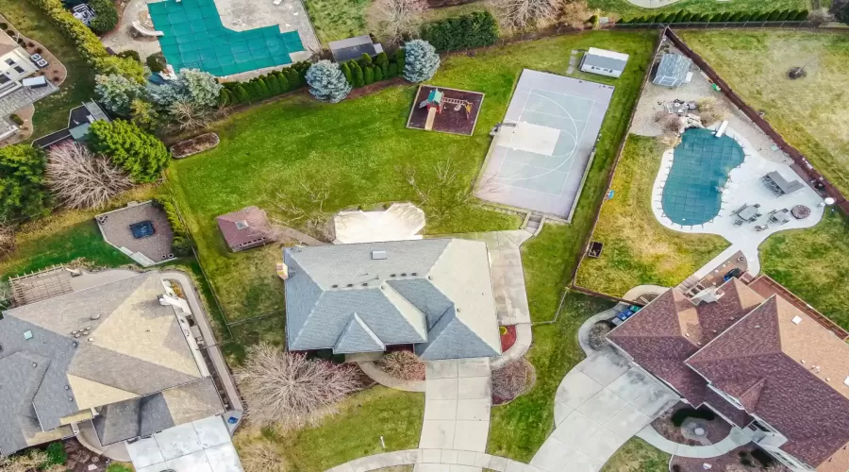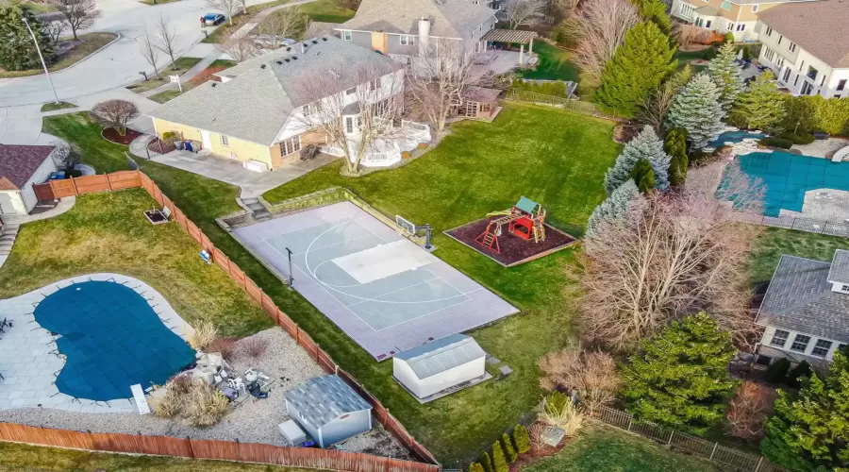Residential
2,747 Sqft - 11333 Pinecrest Circle, Orland Park, Illinois 60467

NEW PRICE! Are you looking for the Perfect home for your active family? This is it!!! A gorgeous brick 5 bedroom/3.5 bath 2 story nestled on almost a 1/3 acre lot in a cul-de-sac in highly desirable Grasslands! Starting with the incredible fenced backyard -you will be Wowed by the custom Multi Sport Court – providing years of fun playing BASKETBALL, TENNIS AND PICKLEBALL! Relax and entertain on the huge composite deck overlooking the Multi Sport Court and the gazebo with 8-10 person hot tub and playset! Inside, the home has been beautifully updated and maintained! The first floor layout is perfect for family gatherings and features a formal living and dining room, inviting family room with gas fireplace open to the kitchen with granite countertops, island and newer stainless steel appliances and 1st floor office – all with gleaming hardwood floors. Upstairs are 4 spacious bedrooms including huge master suite with vaulted ceilings, 2 walk in closets and private spa bath with large custom shower and soaker tub. The basement is professionally finished with rec room, 5th bedroom and 3rd full bath with jetted tub and has plenty of extra storage area! Newer improvements include roof, furnace/AC 5-6 yrs, appliances including washer and dryer – 4+- yrs., powder room and basement finishing. Schedule your private tour today!
- Listing ID : MRD12167129
- Bedrooms : 4
- Bathrooms : 4
- Square Footage : 2,747 Sqft








































