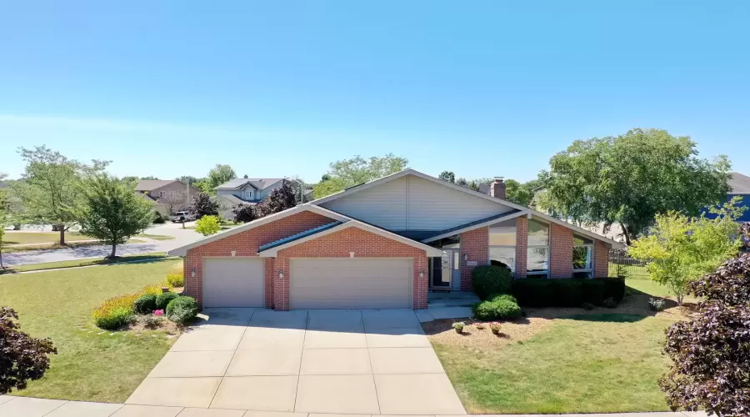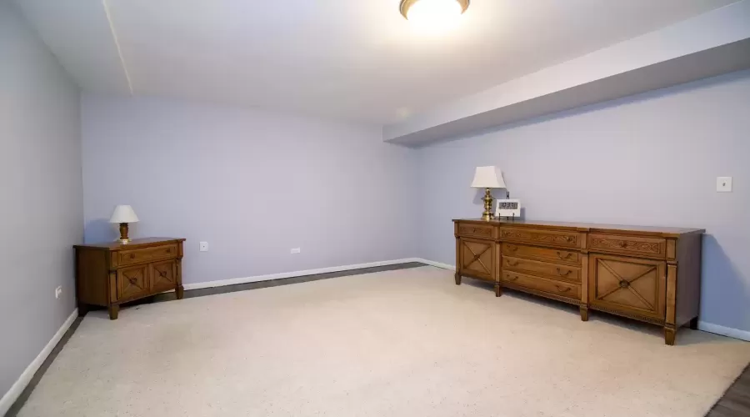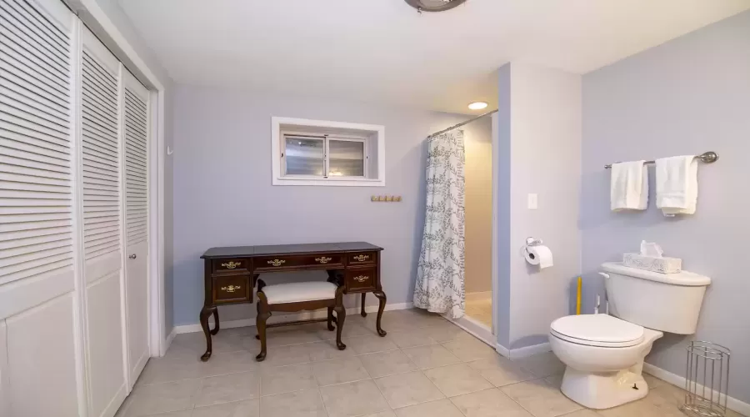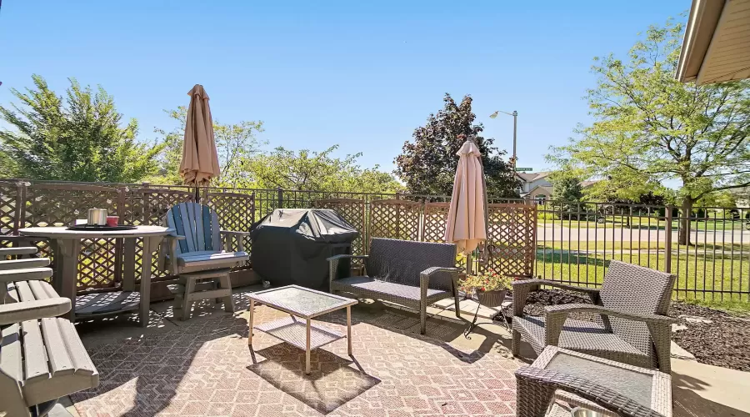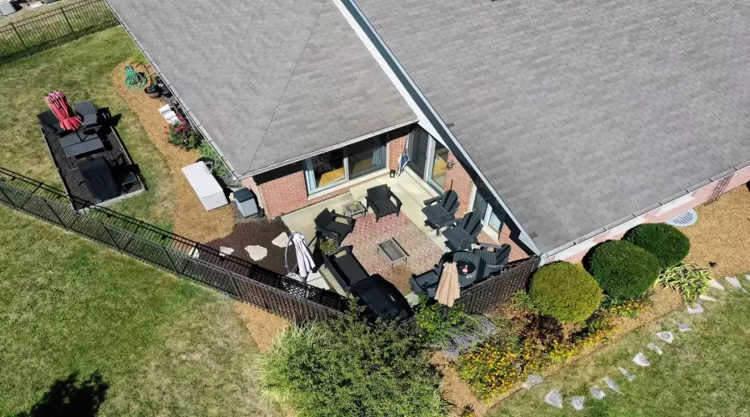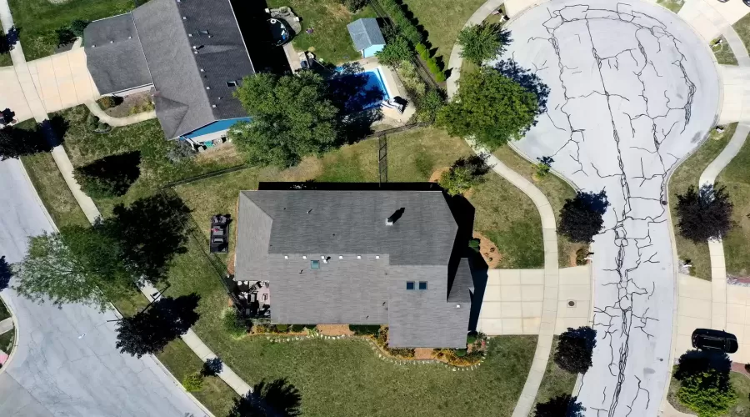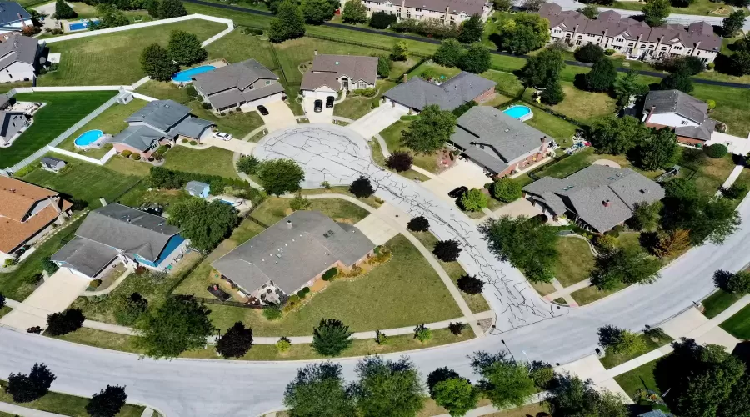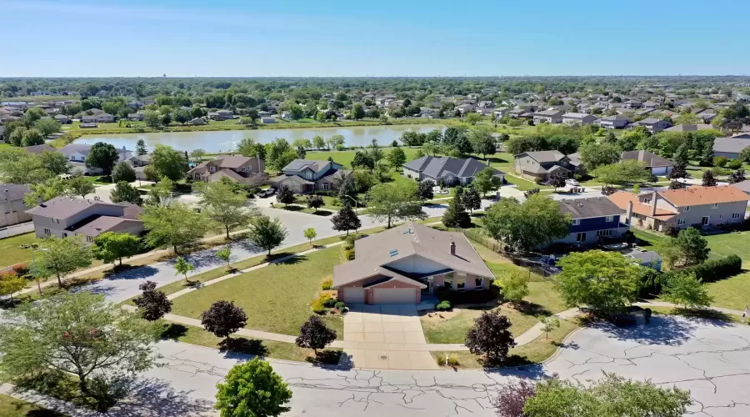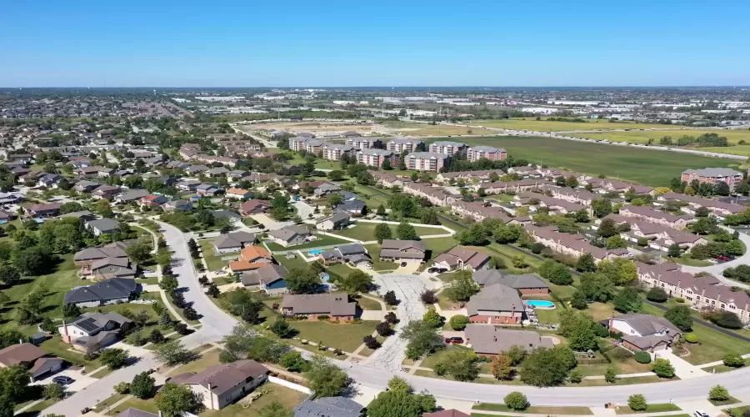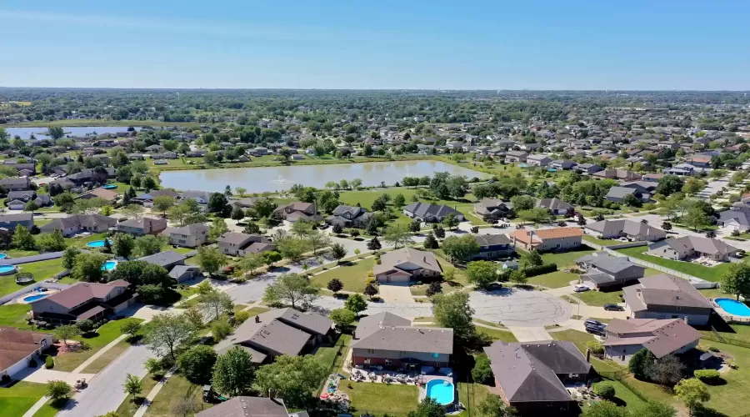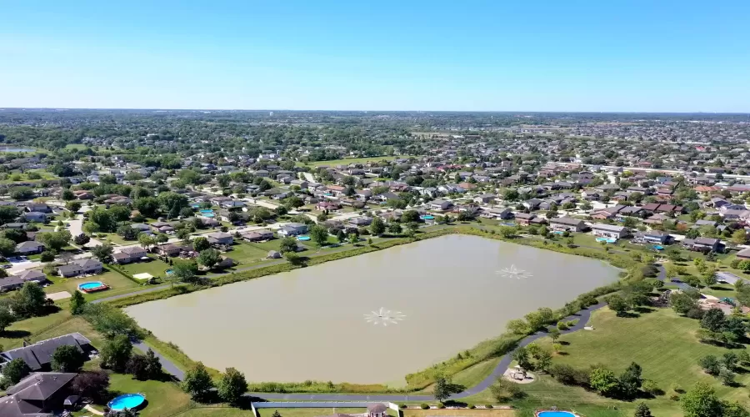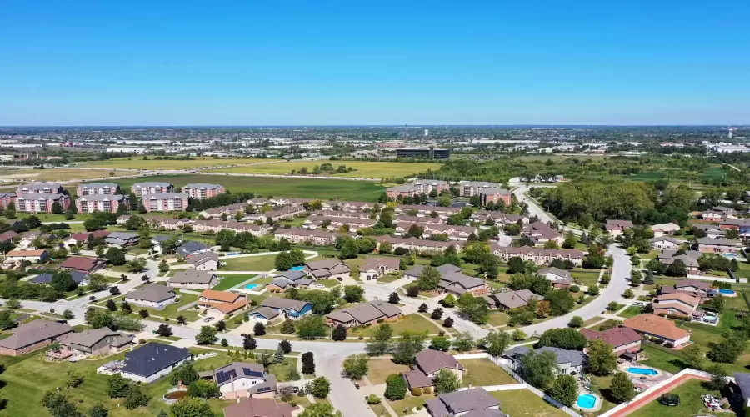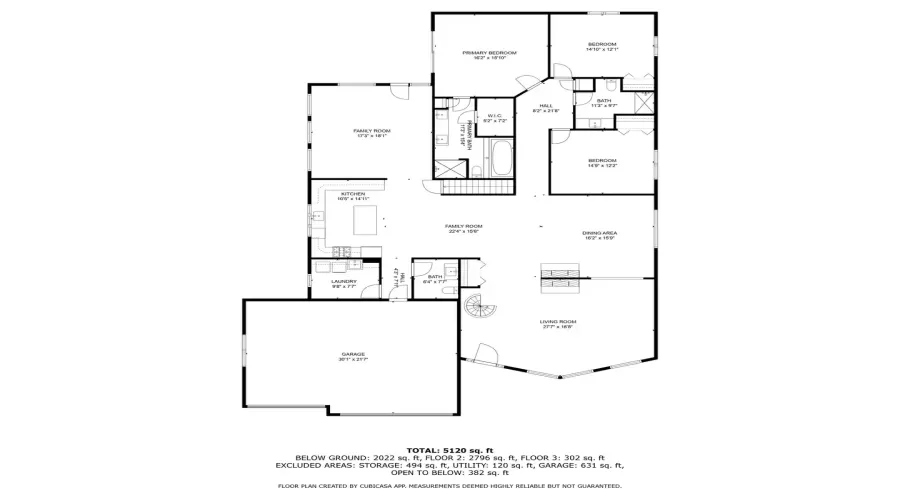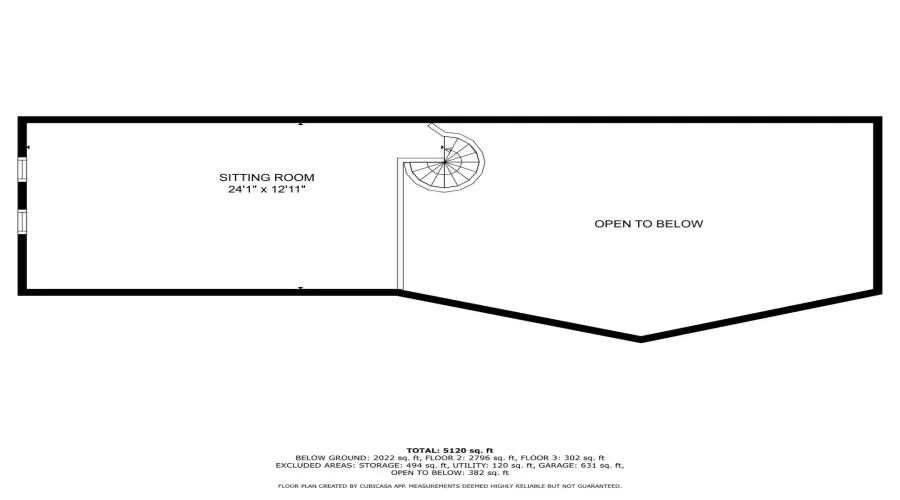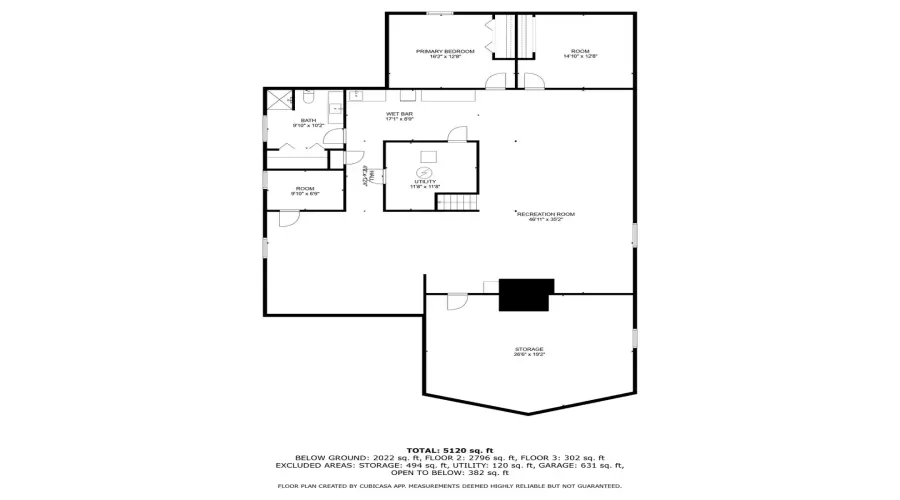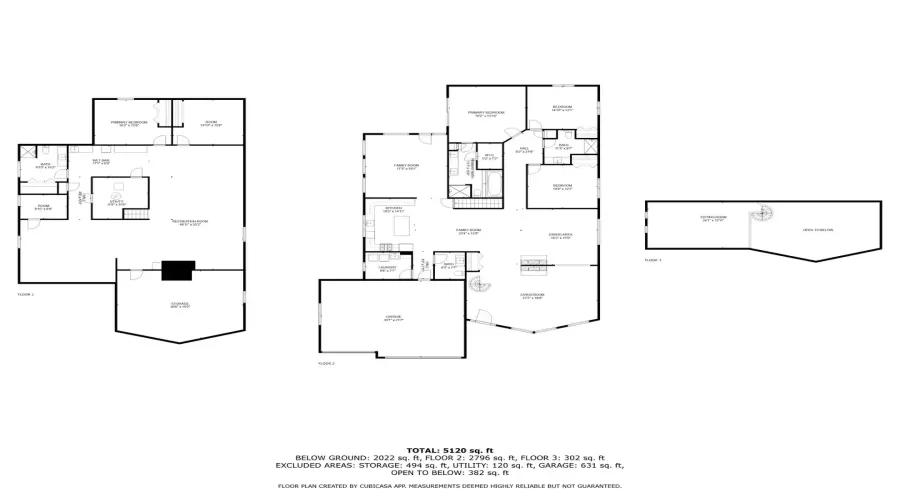Residential
3,098 Sqft - 19330 Fane Court, Tinley Park, Illinois 60487

*** This INCREDIBLE, RENOVATED & TURNKEY 4-BEDROOM / 3.1-BATH TRUE-RANCH HOME is now priced to sell!! *** Situated on a great cul-de-sac in desirable BROOKSIDE GLEN, the sellers invested over 100k in GRAND UPDATES & IMPROVEMENTS ~ there is NOTHING TO DO BUT MOVE IN!! This S-P-A-C-I-O-U-S home offers a TERRIFIC OPEN-CONCEPT FLOOR PLAN with architectural & design upgrades such as EXTRA-WIDE HALLWAYS and 36″ DOORWAYS, VAULTED & BEAMED CEILINGs, A STUNNING CUSTOM KITCHEN, NEWLY REFINISHED NATURAL HARDWOOD FLOORS, A BEAUTIFUL FLOOR-TO-CEILING DUAL-SIDED BRICK FIREPLACE, WHITE PLANTATION SHUTTERS…and SO MUCH MORE! Each Living Space flows effortlessly to the next which is perfect for daily living and entertaining! —– The LIGHT & BRIGHT LIVING ROOM and DINING ROOM spaces share a DUAL-SIDED GAS FIREPLACE which connects the rooms in a unique way. Check out the COOL LOFT up the spiral staircase ~ perfect for a playroom, library, study area, or home office! Just steps away is the GORGEOUS CUSTOM KITCHEN featuring an ABUNDANCE OF CUSTOM CABINETRY, a CENTER ISLAND, QUARTZ COUNTERTOPS, AMBIENT LIGHTING, ALL STAINLESS STEEL APPLIANCES plus ample space for a large dining table. The adjacent FAMILY ROOM/SUNROOM is a GREAT FLEX SPACE to enjoy as you need, and offers direct access to the patio and backyard. —– The 3 MAIN LEVEL BEDROOMS are neatly tucked away down the hall for utmost privacy. The MASTER SUITE features its own private bathroom that boasts NEW LIGHTING and a NEW DOUBLE-SINK VANITY and a good WIC, while the other two bedrooms share an UPDATED HALL BATH that features a convenient WALK-IN/WHEEL-IN SHOWER (just a slight curb). —– Be WOWED BY THE M-A-S-S-I-V-E FINISHED BASEMENT that would make a terrific RELATED-LIVING SPACE that boasts a 4th BEDROOM, a big FAMILY ROOM / REC AREA, a KITCHENETTE, a 3-PIECE BATHROOM, an OFFICE/PLAYROOM, a BIG STORAGE ROOM…There’s SO MUCH OPEN SPACE TO DEDICATE TO YOUR LIFESTYLE ~ think Family Room, Rec/Game Area, Home Gym, Home School Area…the possibilities are endless! —– You are sure to enjoy the FENCED BACKYARD with plenty of room for gardening, kids and pets. (Note: The fence can be extended into the side yard, it was the Sellers personal preference just to fence the back area.) —– ** UPDATES & IMPROVEMENTS: (2022) Refinished Hardwood & Painted throughout ~ Custom Kitchen Renovation ~ all Bathrooms remodeled in some way ~ Basement: new Recessed Lighting, new Kitchenette, new Vinyl Plank Flooring, Painted throughout. (2021) new Sump Pump. (2020) new Garbage Disposal. (2019) new Furnace, Humidifier, Air Conditioner, and Nest T-Stat. (2014): new Water Heater. ** Excellent proximity to schools, restaurants, shopping, and the expressway. ** Don’t delay ~ COME SEE WHY THIS HOUSE SHOULD BE YOUR NEXT “HOME SWEET DREAM HOME”! **
- Listing ID : MRD12167918
- Bedrooms : 3
- Bathrooms : 4
- Square Footage : 3,098 Sqft

