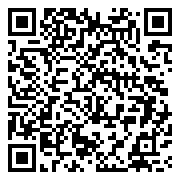Residential
2,562 Sqft - 11405 124th Place, Cedar Lake, Indiana

One of only a few opportunities left in peaceful Birchwood Farms! The Keystone has so much to offer! Upon entering, you have a flex room off the foyer. A litte further in you’ll find the mudroom with two closets and a powder room. Just past the stairwell, the home opens up to the great room with corner fireplace and bright, airy kitchen. The kitchen offers a nice sized island prep space, stainless steel appliances, 42″ cabinets, quartz countertops and a walk-in pantry. Upstairs you will find a loft for added living space, convenient second floor laundry, owner’s suite with large walk-in closet, hall bath and the remaining three bedrooms, all of which have walk-in closets. The Keystone is a high performance, energy efficient home. Enjoy peace of mind with a 10-year structural warranty, 4-year workmanship on the roof and industry-best customer care program.
- Listing ID : NRA810135
- Bedrooms : 4
- Bathrooms : 3
- Square Footage : 2,562 Sqft

























































