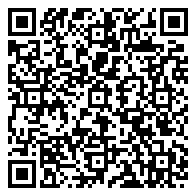Residential
2,208 Sqft - 3348 Louise Drive, Lansing, Illinois 60438

This one has a lot to offer! The Monaldi Manor subdivision in Lansing is conveniently located near schools, parks, shopping and transportation. The over-sized lot accommodates a circular driveway in front of this stately colonial. Inside the living room greets you with beautiful hardwood floors and an open staircase with custom oak wainscotting. The kitchen has an abundance of cabinets and granite counter tops along with a spacious dining area. Many of the appliances have been updated. The large main floor family is the highlight of the home with a cozy fireplace, detailed tray ceiling, cove moldings, recessed lighting and a sliding glass door to the deck in the back yard. The 4th bedroom is located on the main floor and could also be used as formal dining room if desired. There is a tastefully updated powder room and generous sized laundry/mud room on the first floor as well. Upstairs are three truly spacious bedrooms all with walk-in closet space along with a smartly laid out full bathroom. The 2.5 car attached garage is huge, heated and has a service door to the back yard. It is ideal for the handy person or hobbyist. Don’t be fooled by the back yard. There is a fenced in garden area and then additional area to the side of that. Tons of potential here!
- Listing ID : MRD12160210
- Bedrooms : 4
- Bathrooms : 2
- Square Footage : 2,208 Sqft




















































