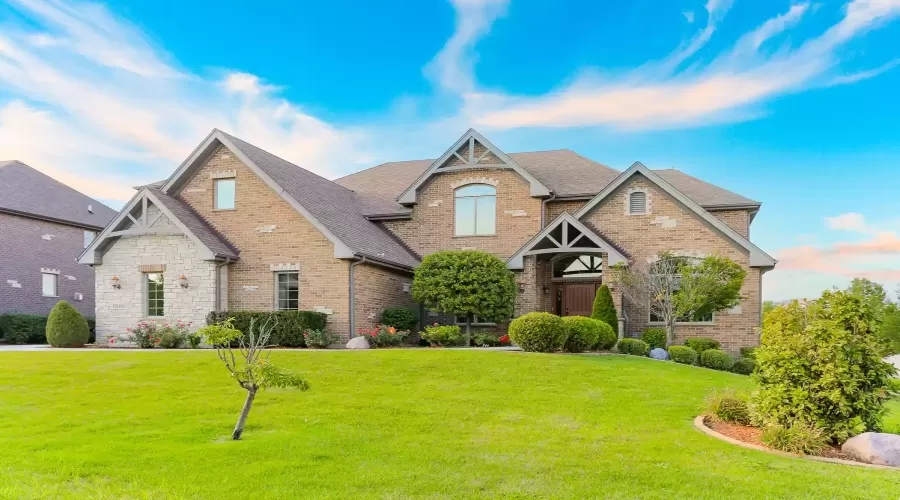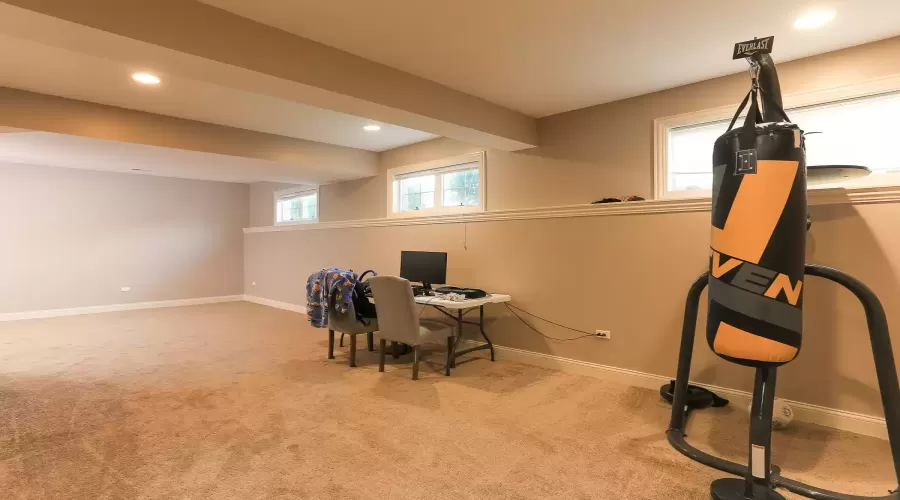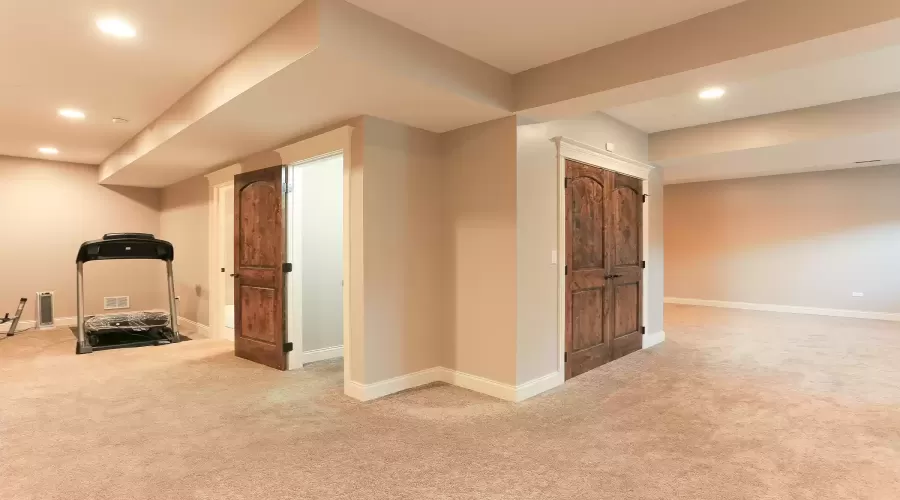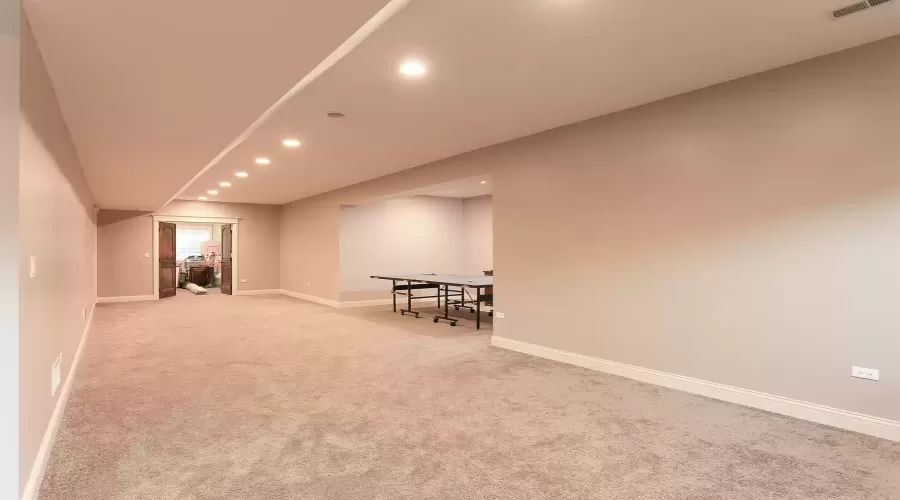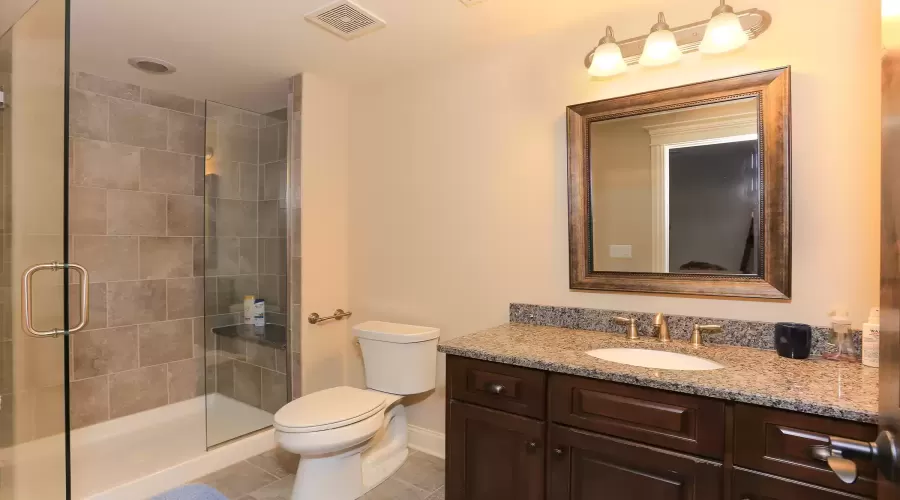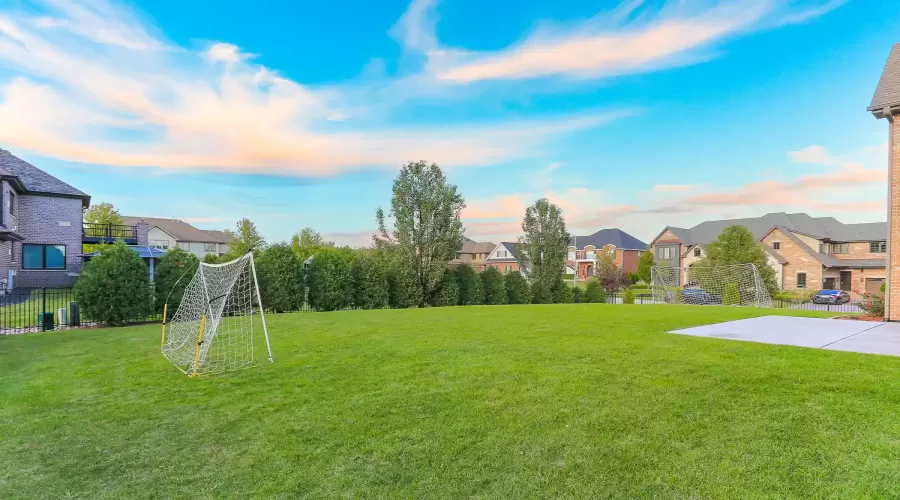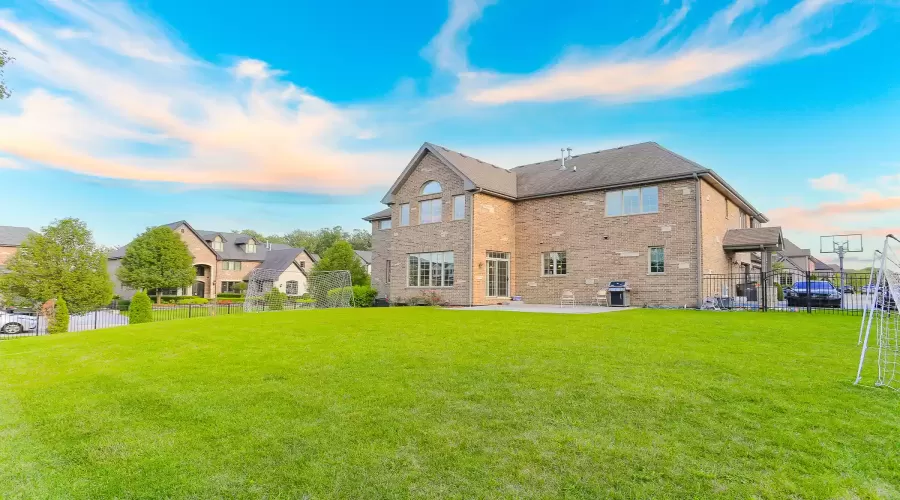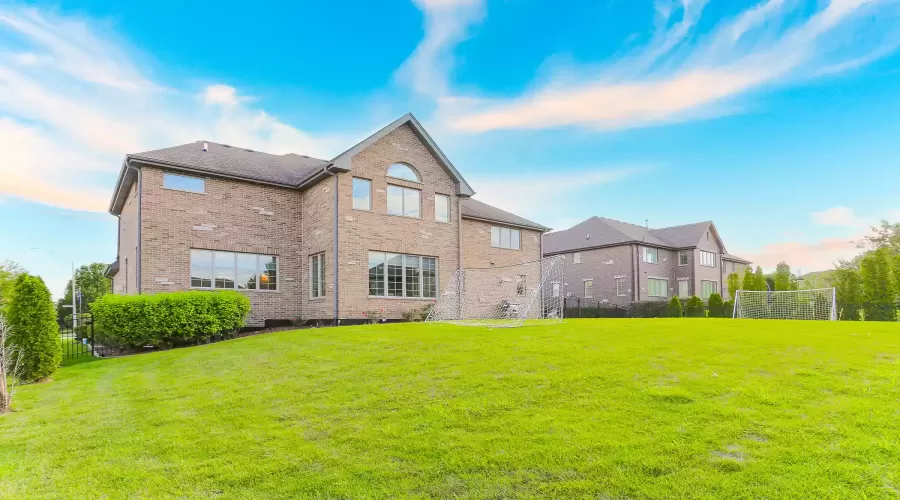Residential
4,050 Sqft - 11030 Buck Horn Lane, Orland Park, Illinois 60467
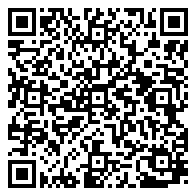
Amazing custom 10 year old 2-story brick home in Deer Haven Subdivision with over 4000 sq. ft., plus 1600 sq. ft. in the finished basement. 2-story foyer, vaulted, coffered & tray ceilings, hardwood flooring throughout, custom kitchen with large eating area, granite counters with an island and breakfast bar, all stainless steel appliances, back splash, large walk-in pantry, cabinetry has soft close drawers, and a concrete patio off of the dinette. Second floor master bedroom has a vaulted ceiling and a walk-in closet. The master bath has a vanity with double sinks, a whirlpool tub, separate seated shower with 2 heads. Bedrooms 2, 3 & 4 have one full bath & a Jack & Jill bath. This home also has a 2nd floor 5th bedroom/playroom. The full finished lookout basement has a large recreation room, full bath & a 6th bedroom. The three-car garage is dry walled & insulated. The property has a fully fenced backyard with sprinkler system.
- Listing ID : MRD12160702
- Bedrooms : 5
- Bathrooms : 5
- Square Footage : 4,050 Sqft


