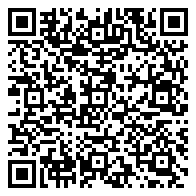Residential
2,800 Sqft - 11762 Camelot Lane, Orland Park, Illinois 60467

Beautiful home with spacious rooms. A must see to believe the open concept on the main level. Enter into the 2 Story foyer presenting elegant newer flooring throughout the first level. Home freshly painted with neutral colors. Home has a total of 5 bedrooms, 4 on the second level and one in the basement. Large eat in Kitchen open to the family room to keep everyone connected. Formal Living and Dining Room great for entertaining lots of friends and family. Main Level Laundry room also serves as a mud room. Second Fl Has Very Large Master Ste with jacuzzi tub and walk in closet. 3 additional large brms, one as large as the master. Full finished basement with rec room, bdrm/ office, play area/ eating area and good size storage room. Huge Fenced back yard for great play, relaxing or entertainment. New Roof in 2024 and newer windows 2016. Make this your home and enjoy it as we have for the past 20 yrs. Owner is a Real Estate Agent.
- Listing ID : MRD12158266
- Bedrooms : 4
- Bathrooms : 3
- Square Footage : 2,800 Sqft










































































