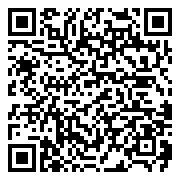Residential
2,512 Sqft - 6920 72nd Avenue, Schererville, Indiana

Stunning 4-Bed, 2.5-Bath Home – A Must-See Gem!Step into your dream home! This immaculate 4-bedroom, 2.5-bath residence checks all the boxes. The oversized kitchen boasts beautiful stainless steel appliances and ample storage, perfect for the home chef. The main level features a generous family room and a bonus room, along with a convenient laundry room, all complemented by soaring 9-foot ceilings that create an airy, spacious feel. Upstairs, you’ll find four generously sized bedrooms, each with its own walk-in closet, providing plenty of space for everyone. The backyard is a true entertainer’s paradise, complete with a new fence and a beautiful pool–ideal for hosting gatherings or relaxing in style!Don’t forget the garage, which is 38 feet deep on one side offering room for a boat, toys or an additional entertainment space!This property won’t stay on the market long, Go see it Today!
- Listing ID : NRA809501
- Bedrooms : 4
- Bathrooms : 3
- Square Footage : 2,512 Sqft

















































