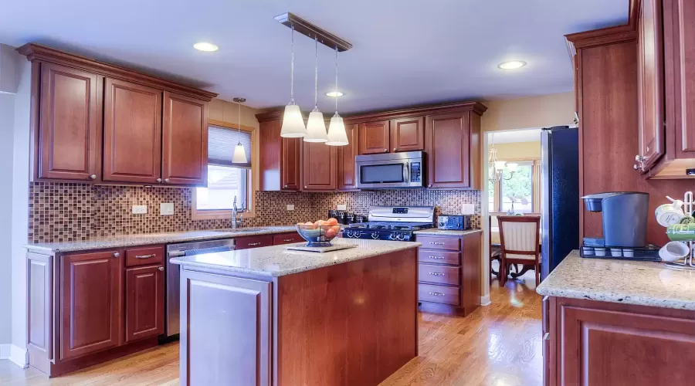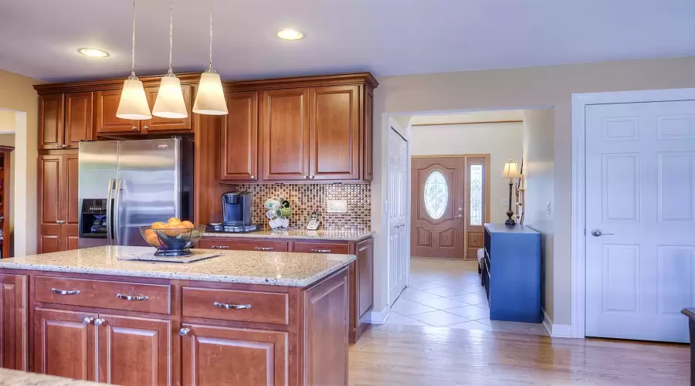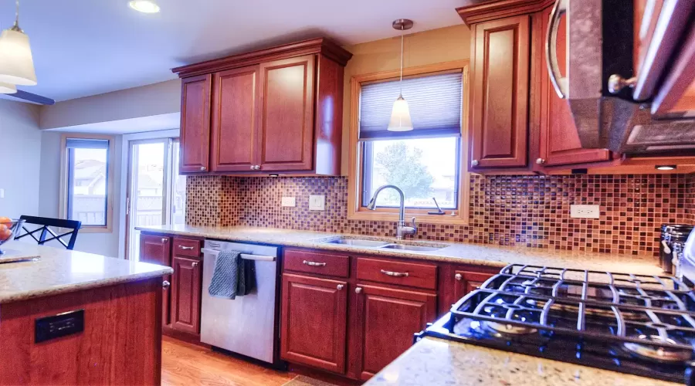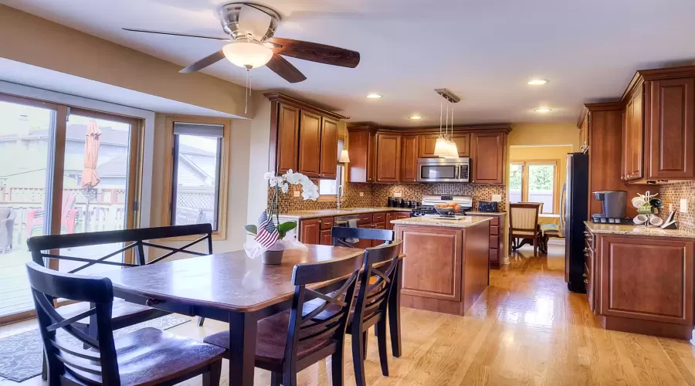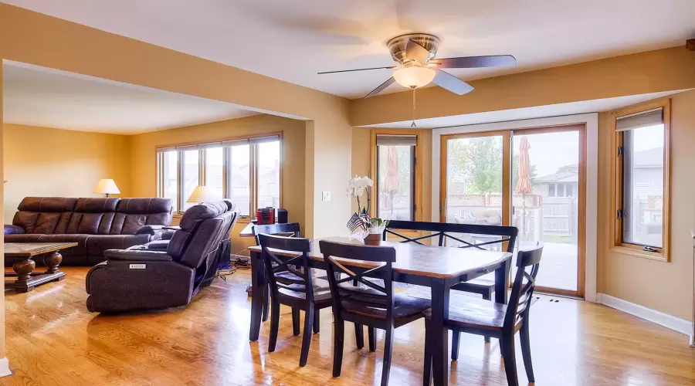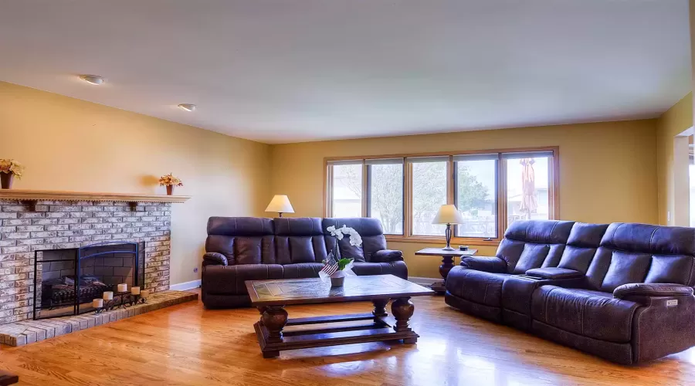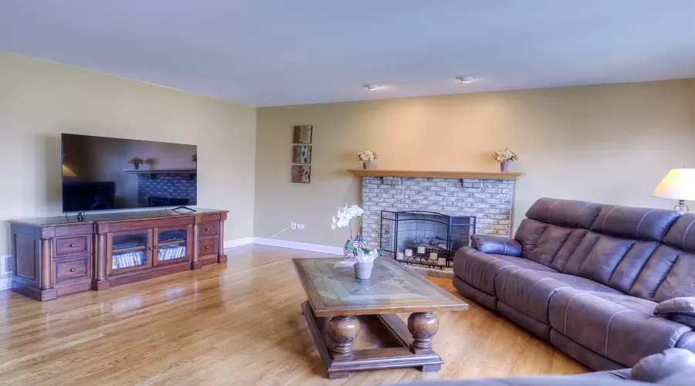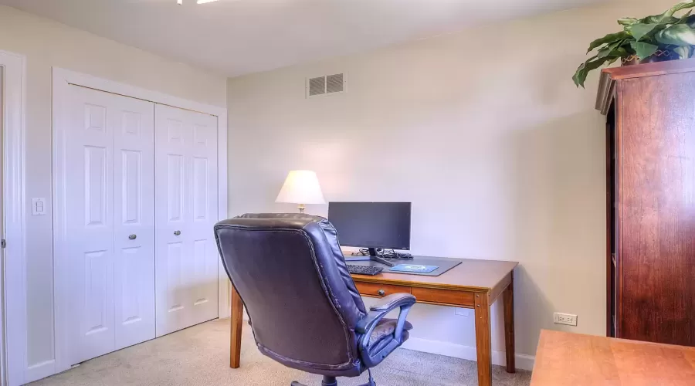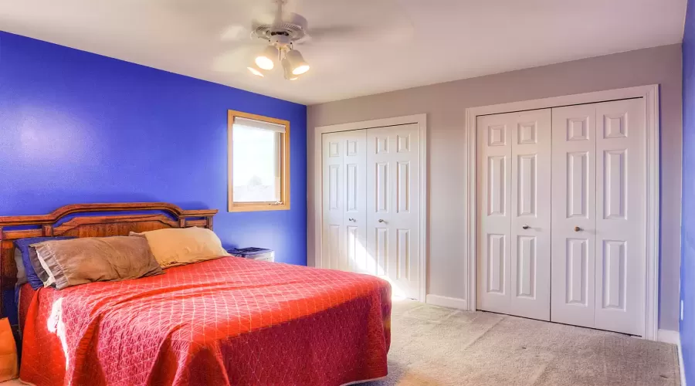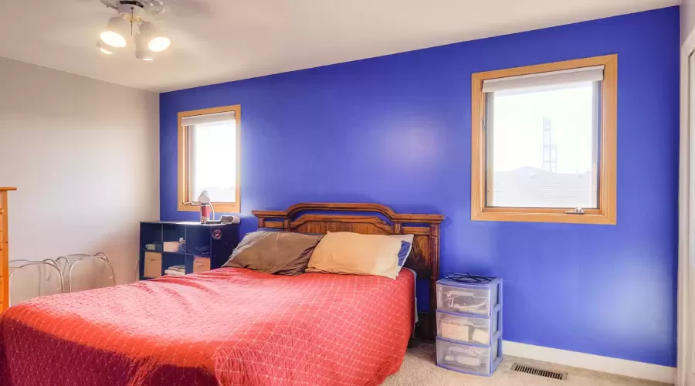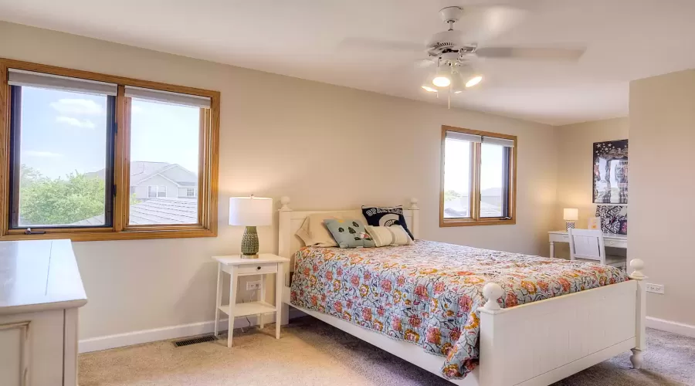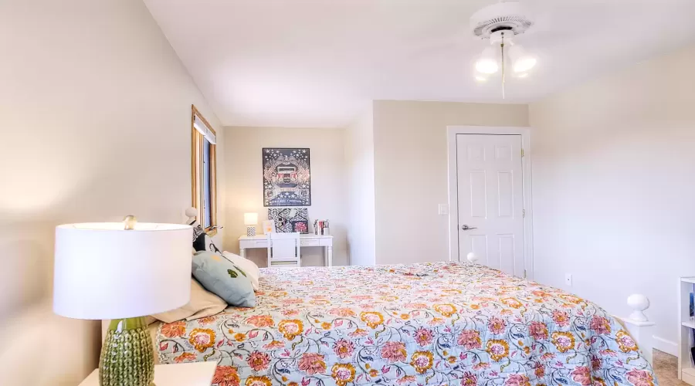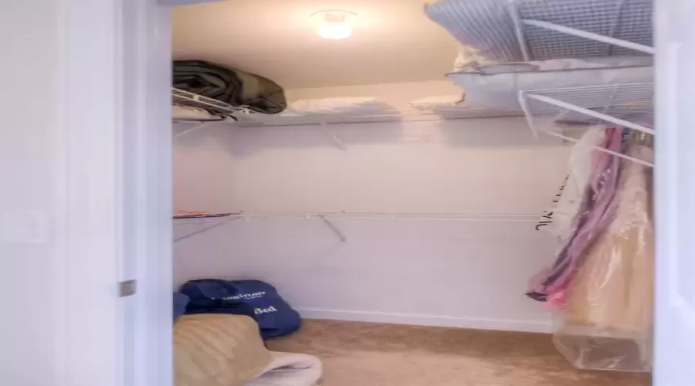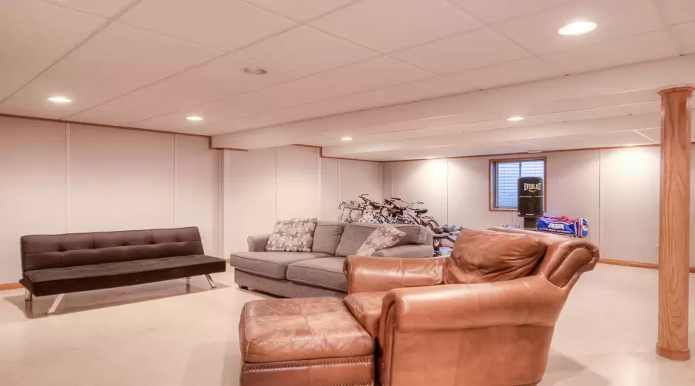Residential
2,700 Sqft - 8108 Deland Court, Tinley Park, Illinois 60477

Your home search has come to an end!!! This absolute stunning 4 bedroom, 3 full bathroom home with attached heated 3 car garage will blow you away!!! From the moment you open the front door you will be welcome by a beautiful 2 story foyer that will lead you to updated kitchen with custom cabinets, pantry cabinet, island, corian counters, stainless steel appliances and recessed lightning. From dinette you will gain access to nice deck and fully fenced-in backyard. Huge family room with wood burning/gas fireplace. Large dinning and formal living room. Upstairs you will find large bedrooms, loft, updated bathroom. Then you enter private primary suit with vaulted ceiling, updated bathroom with jetted tub, huge jetted shower and granite counters. This oasis would not be completed without large walk-in closet. You absolutely have to check out full finished basement with separate storage room. A lot of big ticket items are already done: both water heaters were replaced few years ago. New furnace and AC installed in 2020. New garage door openers in 2022. Brand new roof installed in 2023. Great schools. Ideal location, near dinning, shopping and transportation. Schedule your showings and make your offers!!!
- Listing ID : MRD12152530
- Bedrooms : 4
- Bathrooms : 3
- Square Footage : 2,700 Sqft
















