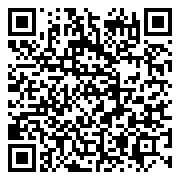Residential
2,005 Sqft - 14529 Quartz Lane, Dyer, Indiana

*****PROPOSED CONSTRUCTION*****. Welcome home to Greystone of Saint John Subdivision. THE PEYTON is a charming 3 bedroom 2 full bath home on a FULL BASEMENT and a 3 car garage offering ample space for living and storage with a short commute to DOWNTOWN CHICAGO and surrounding areas. Let creativity be your guide with amazing standard interior finishes and a vast variety of upgrades that you can choose from. Custom maple cabinetry and granite countertops make this kitchen a dream to cook or gather in. The large primary bedroom is complimented by an on-suite bathroom, dual vanity sinks and large walk in closet with 2 additional ample sized bedrooms. Endless possibilities in the unfinished (or choose to finish) basement with partial framing, rough plumbing for bathroom, and egress window. Tile flooring in kitchen, laundry room and bath. 9′ ceilings on main level, finished laundry room with sink, 3 car garage completely insulated, drywalled, trimmed and painted. Taylor this home to your unique vision with elegant finishes to personalized touches transforming each space into a true reflection of who you are. Solid core colonial 2 panel arched doors, 2-7/8″ casing trim, 4-1/4″ base trim, lighting package, stainless steel appliance package, LP Smart Siding with partial stone front facade. Aluminum seamless gutters and downspouts, Architectural Weather wood 30 year shingles, Professional landscape and sod in front and back yard including irrigation system. Efficiency carrier furnace, R-15 exterior wall insulation. Close to expressways, highways, shopping and entertainment, natures trails. Call today to schedule a visit to one of our model homes. Located on lot #279. Lot is included in price.
- Listing ID : NRA809379
- Bedrooms : 3
- Bathrooms : 2
- Square Footage : 2,005 Sqft







