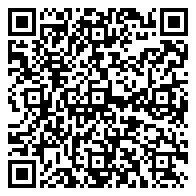Residential
2,169 Sqft - 9443 Perth Circle, Tinley Park, Illinois 60487

Impressive Brick End Unit Two Story Townhome in desired Caledonia! Main level offers stunning two story Foyer also soaring two story cathedral ceiling in Living Room with Loft above! Living Room flows into Dining Room and Kitchen for an open feel! Great cabinet and counter space plus breakfast bar that seats 4 in Kitchen! Recessed Lighting! Patio Doors from Dining Room lead to private concrete Patio! Main level also offers a large bedroom and updated full bathroom…can function as second master bedroom. Second Level offers huge master suite with vaulted ceiling, WIC and private bath with soaker tub and separate shower! Big second Bedroom up plus loft that overlooks Living Room. Also, another full bathroom on this level. Beautifully finished basement with an over 400 square foot Rec Room, 4th full Bathroom and 4th Bedroom (currently used as an office). 3 new windows in main level Bedroom and 2 new windows in Master Bedroom. 6 Panel doors with white trim throughout! Main level Laundry! 2 Car Attached Garage! Living Room Fireplace! New Roof 2022! Unit is very clean and shows great!
- Listing ID : MRD12147112
- Bedrooms : 3
- Bathrooms : 4
- Square Footage : 2,169 Sqft
























































