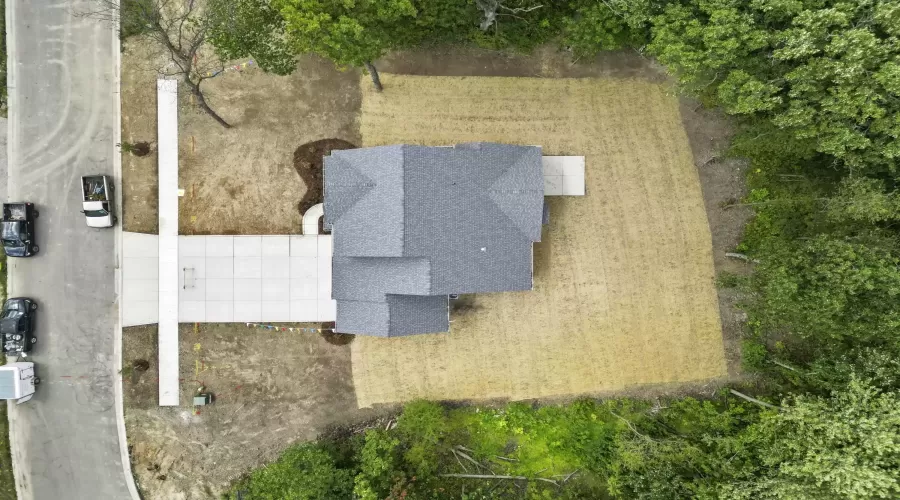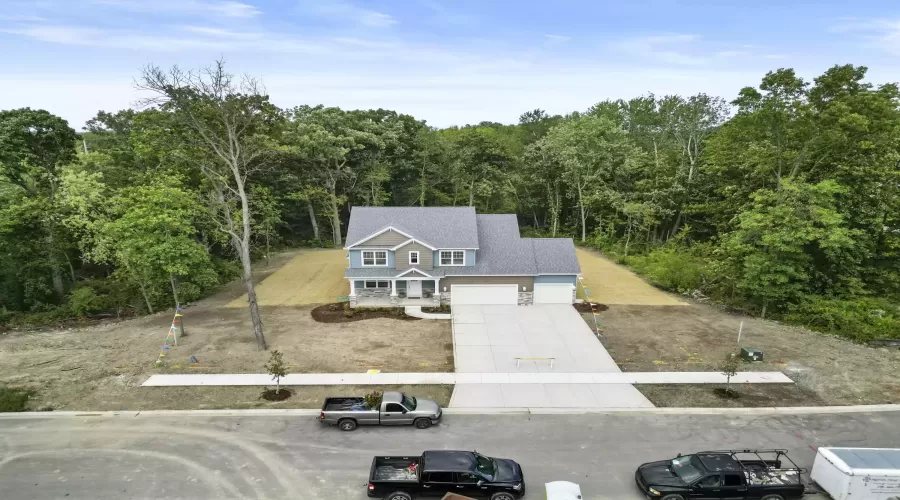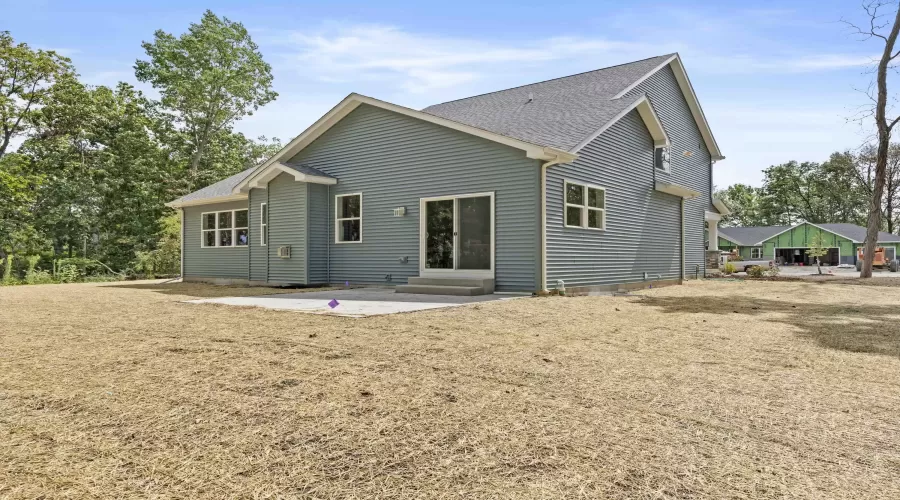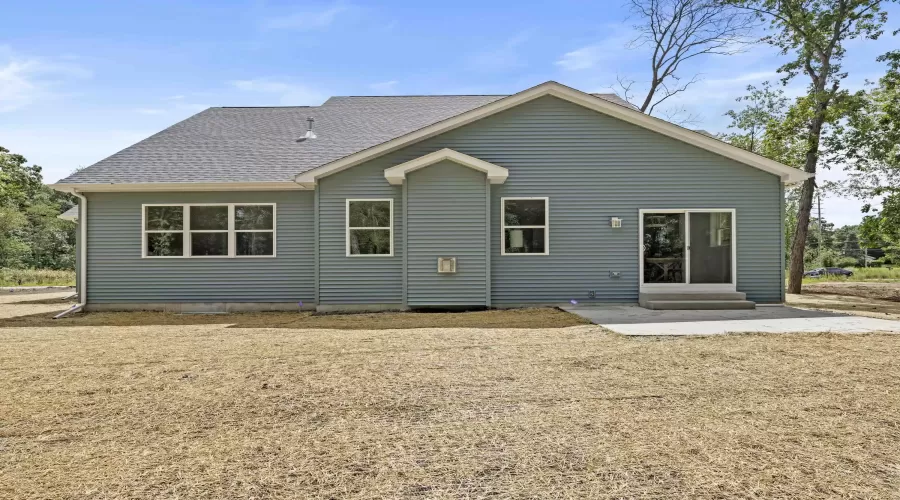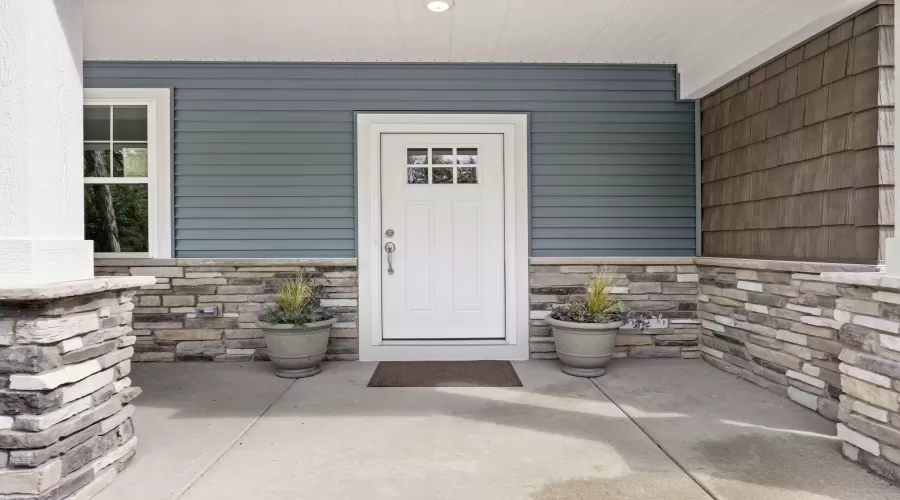Residential
2,311 Sqft - 9542 112th Place, Cedar Lake, Indiana

This beautifully crafted new construction home offers 4 bedrooms and 3.5 baths on a serene, wooded lot just shy of a half acre, combining privacy with proximity to town. The main level boasts a spacious primary bedroom with tray ceiling, luxurious en-suite, and a generous walk-in -closet. The open floor plan highlights stunning wood floors throughout, seamlessly connecting the kitchen and living area which is centered around a cozy fireplace. The kitchen features quartz tops, custom cabinets, a large island, corner pantry and an eye catching back-splash. Adjacent to the kitchen, a drop zone with built-in -bench is right off garage. Laundry, powder room, and office/flex room complete the main level. Upstairs you’ll fine 3 additional bedrooms and 2 baths. Full basement with egress window and rough in plumbing is ready for future finishing. The exterior is equally impressive, with a covered front porch, back patio perfect for entertaining, 3.5 car garage, and landscaping package that includes sodded front yard, seeded back, sprinkler system, and parkway trees/front shrubs. 2×6 exterior walls, blown in blanket insulation, custom trim package and so much more! This property is the perfect balance of style, comfort, and quality craftsmanship!
- Listing ID : NRA808798
- Bedrooms : 4
- Bathrooms : 4
- Square Footage : 2,311 Sqft









































