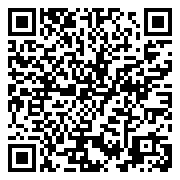Residential
6,120 Sqft - 12648 101st Avenue, St. John, Indiana

Welcome to your dream home located in the desirable town of Saint John. A truly one-of-a-kind, custom-built masterpiece designed with unparalleled attention to detail! This exceptional property boasts over 6,100 sq. ft. of living space. Step outside to your personal oasis featuring a sparkling pool, an expansive backyard perfect for gatherings around the fire pit, and a storage shed for all your outdoor essentials. The adjacent park-sized lot owned and maintained by the town, offers additional space for recreation and leisure. Inside, the immense great room and dining room provides an ideal setting for hosting large gatherings. The walkout basement is a true entertainer’s delight, complete with a spacious bar, two recreation rooms for flex space, a gym, a relaxing sauna, a spacious living room, and bathroom fit with a large shower. The basement also offers a large unfinished room with walkout access, that could be utilized for storage or an opportunity to finish as desired. Stay cozy in the winter with in-floor radiant heating throughout the first floor, basement, and garage, complemented by a forced air furnace for added comfort. Enjoy on-demand hot water with the recirculation system, and feel peace of mind with a security system. This home is designed for efficiency and comfort with spray foam insulation, efficient Anderson and Pella windows, 50-year architectural shingles, and 2×6 exterior wall construction. The main bedroom features an ensuite bathroom and a generously sized closet. The garage comes fitted with radiant floor heat, epoxy-coated floors, center drains in each stall, and a kitchen area giving you plenty of opportunity to entertain while still keeping warm in the colder months. Step out on the deck that overlooks your sprawling wooded property. This unique home perfectly blends luxury, comfort, and convenience. Don’t miss out on this extraordinary opportunity–schedule your showing today and experience this gem before it’s gone!
- Listing ID : NRA808055
- Bedrooms : 5
- Bathrooms : 5
- Square Footage : 6,120 Sqft



































































