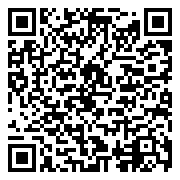Residential
4,254 Sqft - 6101 177th Avenue, Lowell, Indiana

This immaculate 3 Bd 4 Bth home offers a perfect blend of farmhouse feel & modern amenities. Nestled on nearly 3 acres of pristine land, meticulously landscaped just minutes away from the downtown area. The Kitchen showcases custom cabinets, granite countertops, an oversized island, a double oven, cook top, walk-in pantry, and a screened-in porch where you can enjoy your morning coffee while taking in the serene views of the sprawling backyard. The 2 story great room is open & ary including a gas/wood burning fireplace. Zoned heating/cooling for your comfort on every level (2 central air units). The main level also has a formal dining area & large office. Upstairs, you will find the luxurious master suite complete with a huge walk-in closet and a spa-like en-suite bathroom. Two additional bedrooms, each featuring built-in window seats offer comfort and privacy. This gem also features a full finished basement, providing additional living space for a media room, home gym, or recreational area. Car enthusiasts will appreciate the convenience of a three-car attached garage and a separate two-car detached garage for ample storage. Situated in a city setting with access to municipal sewer and water services, this property eliminates the need for well and septic systems, offering convenience and peace of mind. Come and check out this truly unbelievable home! Seller’s are also including a Home Warranty!
- Listing ID : NRA805304
- Bedrooms : 3
- Bathrooms : 4
- Square Footage : 4,254 Sqft


























































































