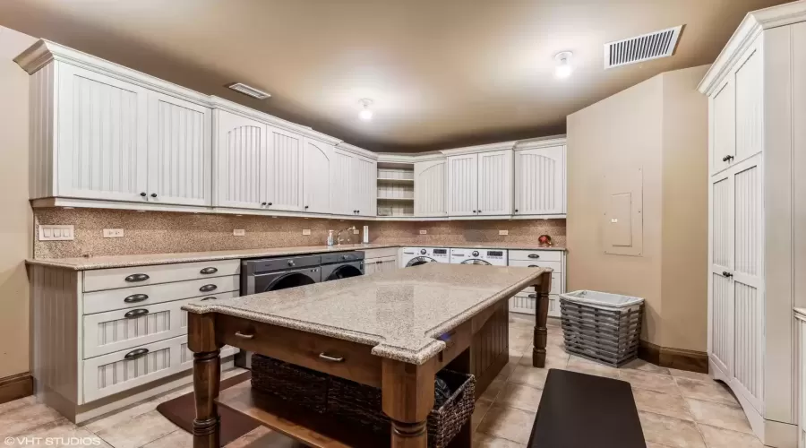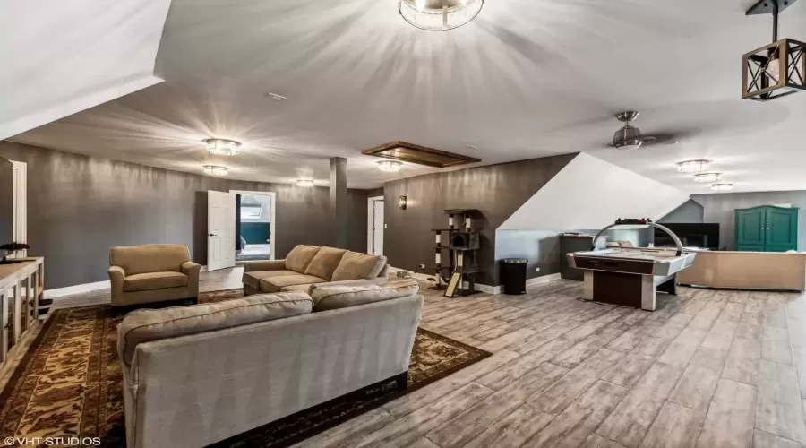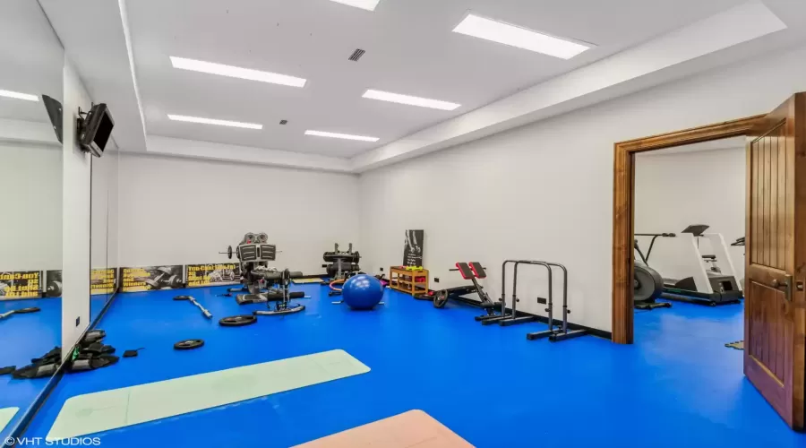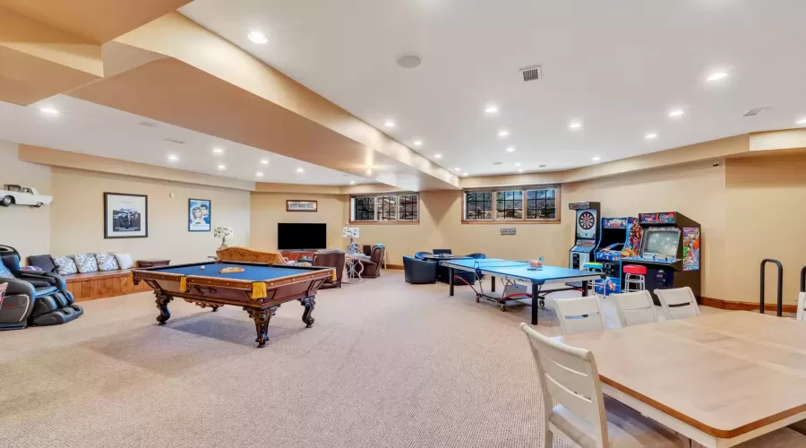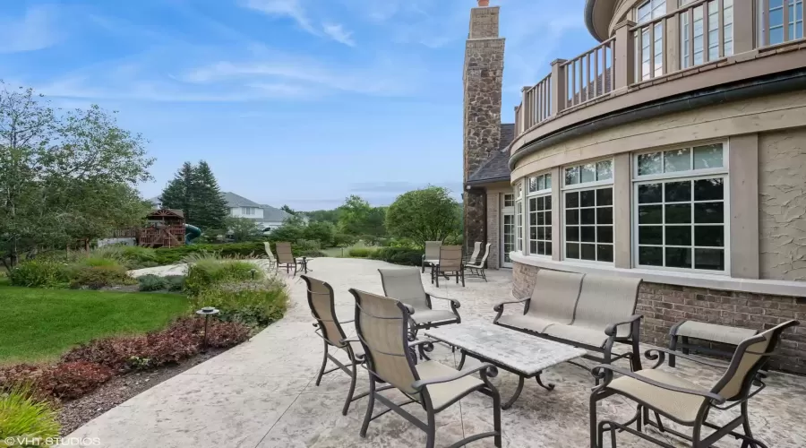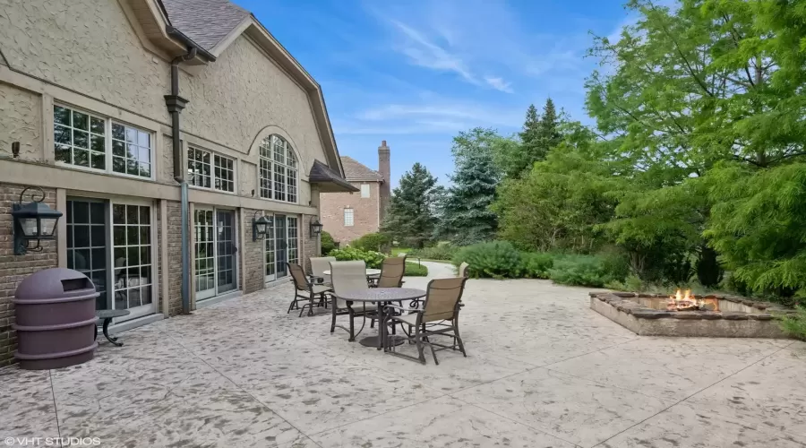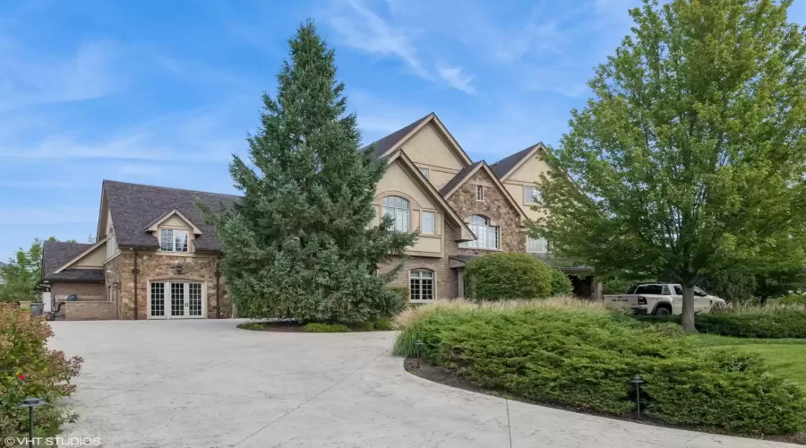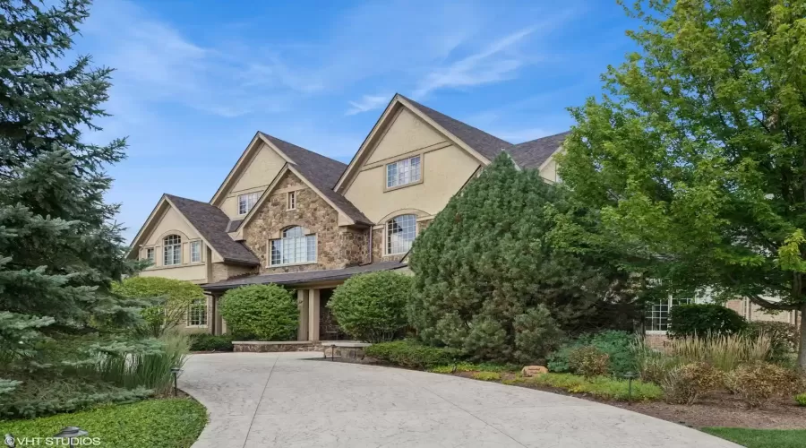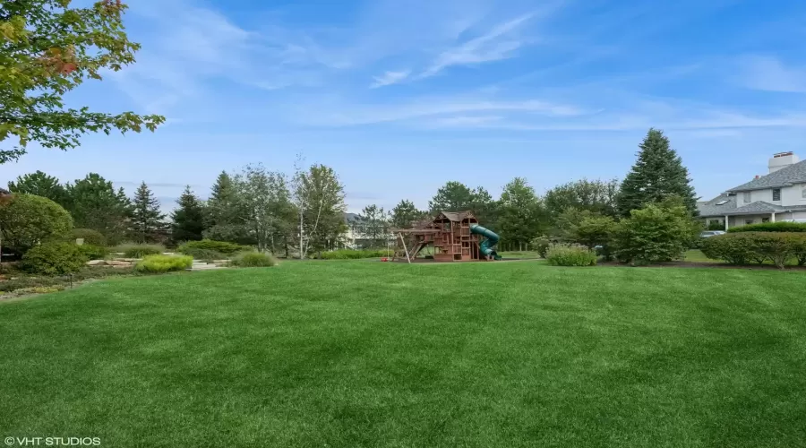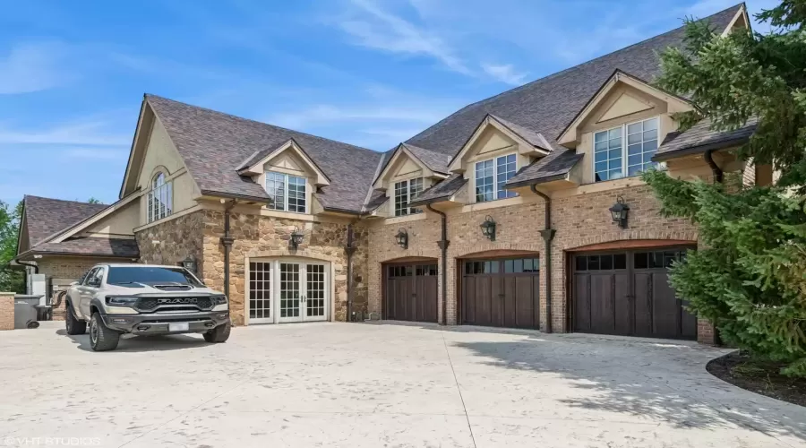Residential
10,486 Sqft - 137 Singletree Road, Orland Park, Illinois 60467

Custom-designed & built on a double lot, sitting on nearly 1.3 Acres in the heart of Silo Ridge Estates, showing nothing but pride of homeownership. Features nearly 13,386 Sq Ft of pure luxury with resort-like amenities. Incredible design combined with exquisite finishes & master craftsmanship. Attention to detail with beautiful millwork & moldings, knotty alder doors, copper accents, walnut hardwood & slate floors, a commercial-grade elevator and so much more. Naturally lit with dramatic volume ceilings & large windows throughout. You’re welcomed by a majestic entryway with a fairy-tale staircase overlooking an executive office and a gorgeous party-sized dining room. A stunning great room with multiple sitting areas, 20-foot ceilings, a limestone fireplace, and beautiful built-in cabinetry. A DREAM ‘French-country’ kitchen with high-end appliances, an expansive center island, a walk-in pantry, and a view of the pool area. The second level features 4 bedrooms and a wide view of the great room. A large master suite highlighted with 100+ year old reclaimed wood accents, access to a private balcony with a view of your professionally landscaped yard. Gorgeous master bath with a double-sided fireplace, soaker tub, separate shower & custom vanities. Spacious bedrooms offer custom-built bunk beds with lighting, cozy window seats, and custom shelving in each walk-in closet. Two of the bedrooms on the second level share an en-suite bathroom with separate closets, a shower room, a soaking tub, and dual vanity. An additional royal-themed bathroom in the hallway next to the 4th bedroom. A unique second-level laundry room offers 2 sets of washers & dryers, a massive center island, and tons of storage. The 3rd level features 2 additional bedrooms with 2 comfortable-sized sitting areas. Looking for more room? A full, finished lookout basement is waiting for you with 2 rooms, a wide open game room a full bath, a fitness center, and storage rooms. A One-of-a-kind year-round entertaining area with a large indoor pool & spa, waterfall accent, slide, and a large indoor grilling space with multiple sitting areas with access to a wraparound stamped concrete patio. One of the biggest backyards in Silo-Ridge, private & professionally landscaped and includes a sprinkler system. 3-car heated garage with a heated driveway. This unique property has been meticulously kept with many updates including a brand new 2023 $140K roof, new garage doors, professional exterior lighting, a new pool electronic filtration system, a complete surveillance system, and much more. Top-rated schools. A truly special property. Must see in person to appreciate.
- Listing ID : MRD12139200
- Bedrooms : 6
- Bathrooms : 7
- Square Footage : 10,486 Sqft









































