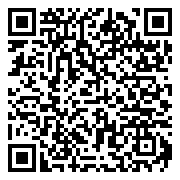Residential
1,957 Sqft - 18729 Wren Circle, Mokena, Illinois 60448

Welcome to the most updated townhouse ever in Crystal Creek! This beautiful 2 bed 2.5 bath townhouse features high end Hardwood Floors on the main level and upstairs, a fully Finished Basement, an Updated modern Kitchen, a brand new roof (2024), and so much more! Other features include an open concept living room and dining room with vaulted ceilings in the living room and gorgeous staircase. We also have an additional dining nook off of the kitchen, a back patio for outdoor enjoyment, a large primary bedroom with two closets including a walk in closet as well as an ensuite bathroom with a tub and separate shower! To top it off, this property has a massive loft space that can be turned into a 3rd bedroom, first floor laundry, stainless steel appliances, new washer and dryer, Chicago water, a two-car attached garage, two sump pumps for added peace of mind, recently certified furnace and AC, and the HOA takes care of all exterior maintenance, lawn cutting and snow removal. This beautiful and desirable neighborhood is close to amenities, highways, and the Metra but is serene and peaceful and just waiting for you!
- Listing ID : MRD12136064
- Bedrooms : 2
- Bathrooms : 3
- Square Footage : 1,957 Sqft






















































