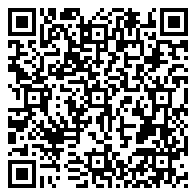Residential
2,540 Sqft - 12601 Washington Street, Crown Point, Indiana 46307

Welcome to your dream home in the heart of Pine Hill! This custom-built, Craftsman-style masterpiece offers 5 bedrooms, 3.5 baths, and a finished basement. As you step into the grand foyer, you’re greeted by soaring 9-foot ceilings, exquisite upgraded trim work, and a stunning view of the formal dining room/den and the elegant 2-tiered staircase. The gleaming hardwood floors guide you through the foyer and dining room into the spacious, chef-inspired kitchen with new quartz counters, backsplash, sink and faucet. Here, you’ll find a large center island, rich maple cabinetry with crown molding, and top-of-the-line stainless steel appliances. The eat-in section of the kitchen opens up to a newer concrete patio, perfect for outdoor entertaining, and a private PVC-fenced backyard complete with a storage shed. The open-concept design seamlessly connects the kitchen to the inviting family room, separated by charming Craftsman-style pillars. The family room is the ideal gathering spot, featuring a cozy fireplace with a wood mantel and tile hearth as its focal point. Upstairs, the luxury continues with four generously sized bedrooms, including a vaulted master suite that is a true retreat. Enjoy the dual walk-in closets and the spa-like walk-in tile shower. Conveniently located upstairs is a large laundry room. The finished basement offers endless possibilities, including potential related living with a second kitchen equipped with stainless steel appliances, a fifth bedroom with a large window, a recreation room, and a 3/4 bath with a walk-in shower. Additional highlights of this home include a new in 2022 zoned HVAC for comfort, 2022 water heater, a 3.5-car garage, tiered landscaping, and a charming covered front porch. All of this is conveniently located just minutes from I-65 and the historic downtown square, providing easy access to shopping, dining, and entertainment. Experience the unparalleled craftsmanship and elegance for yourself!
- Listing ID : MRD12132085
- Bedrooms : 4
- Bathrooms : 4
- Square Footage : 2,540 Sqft






































































